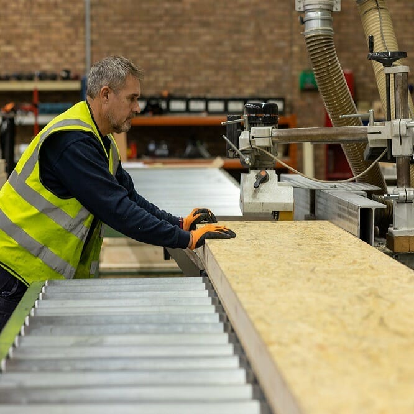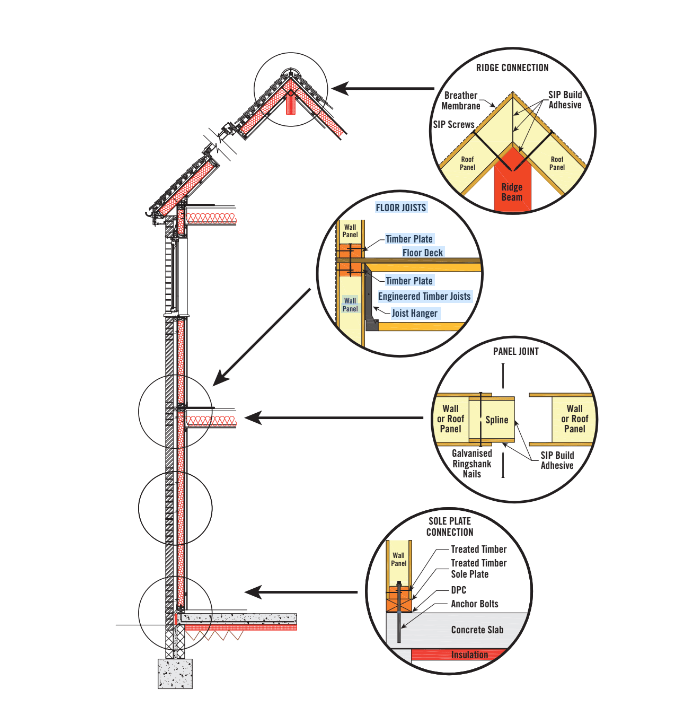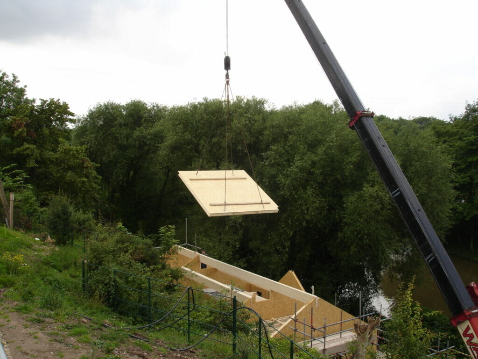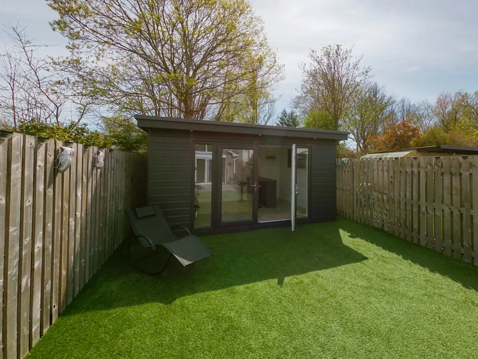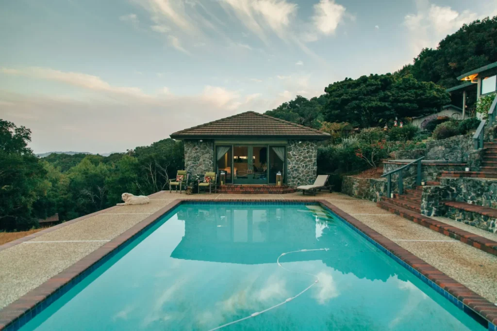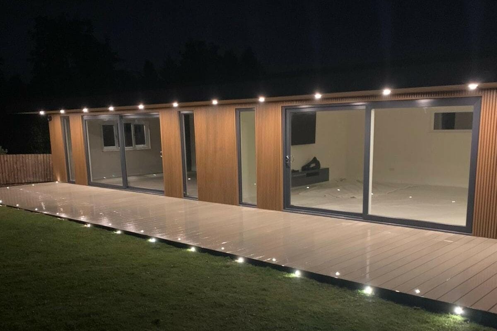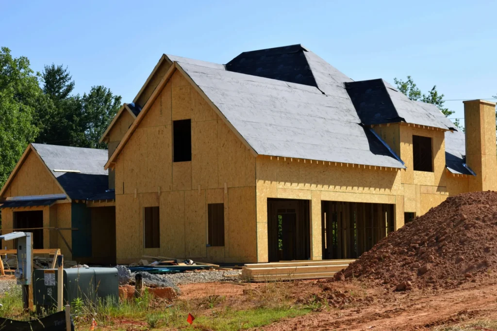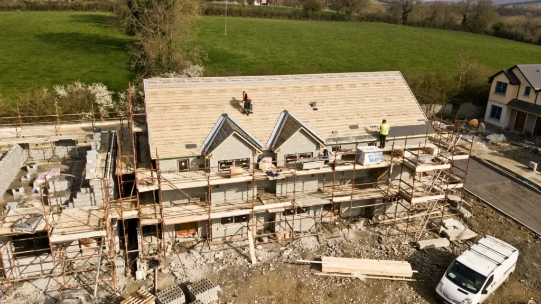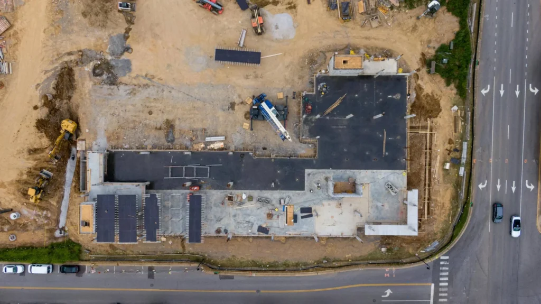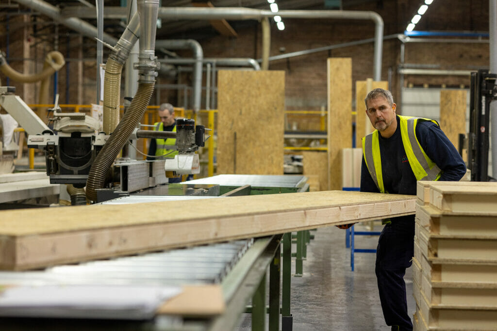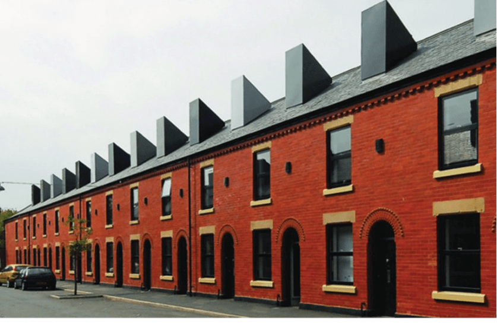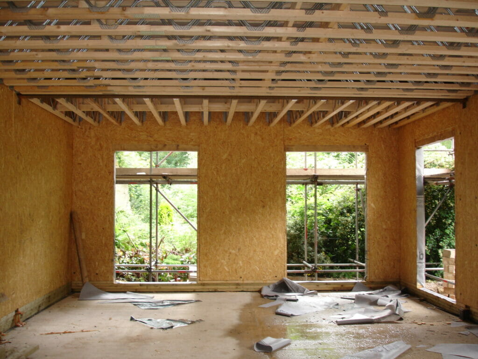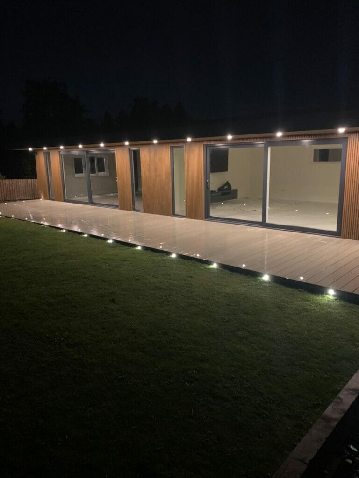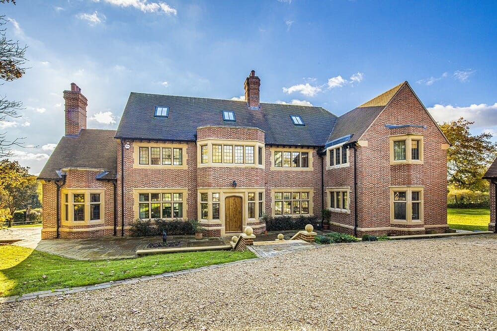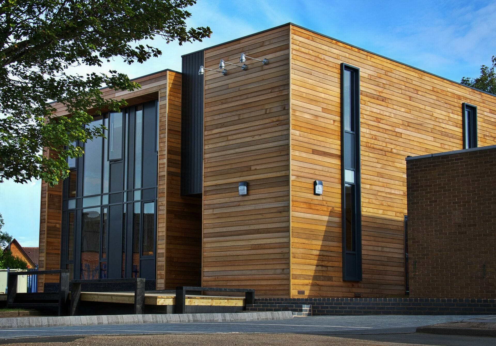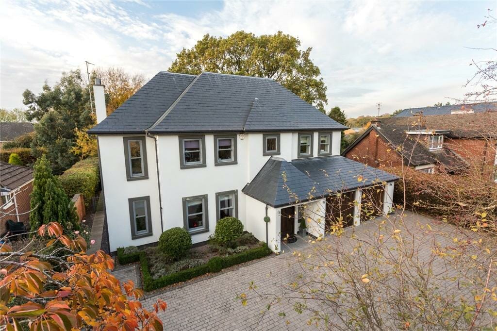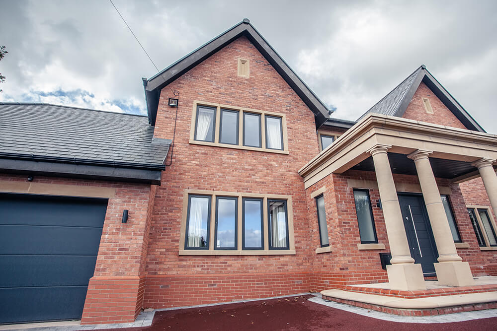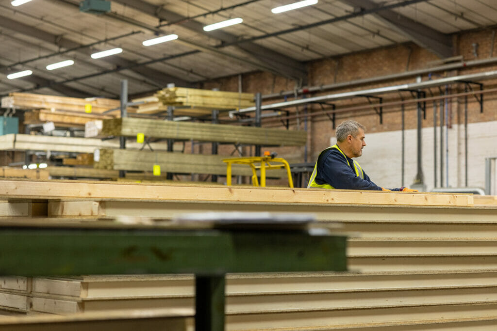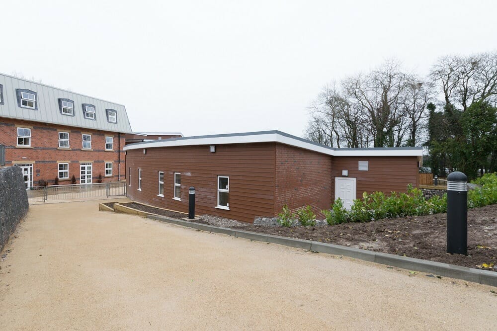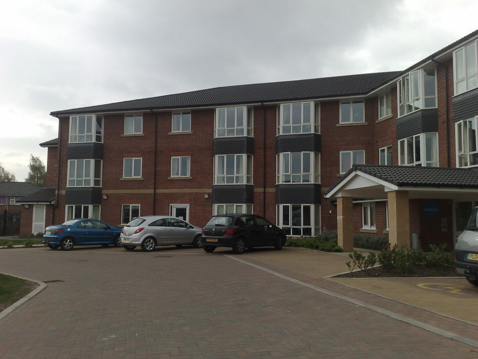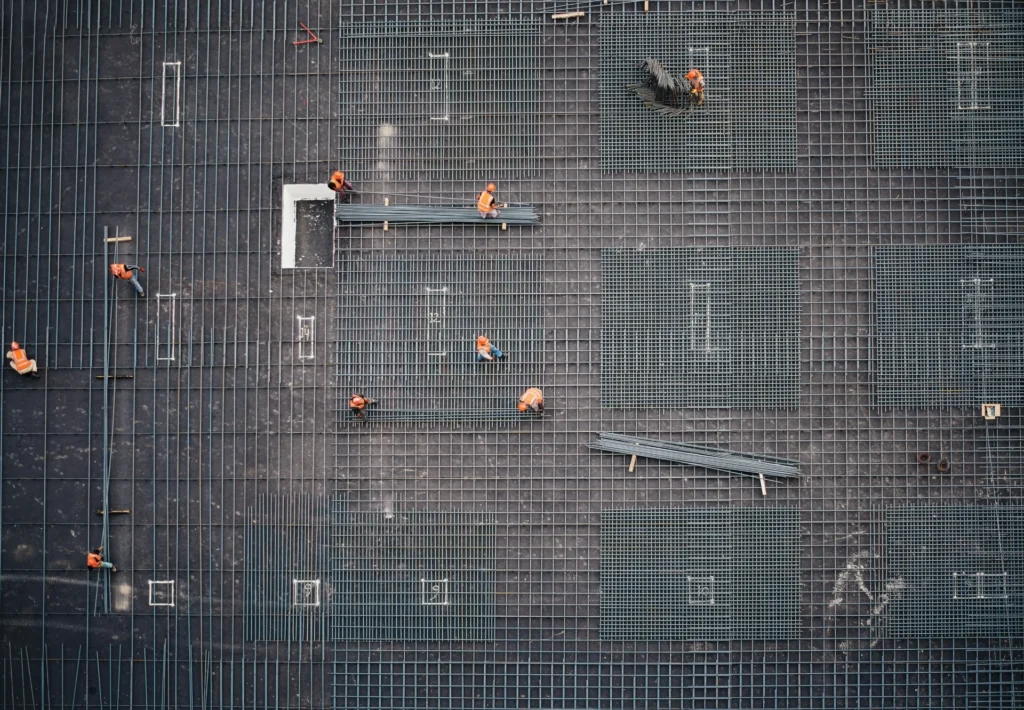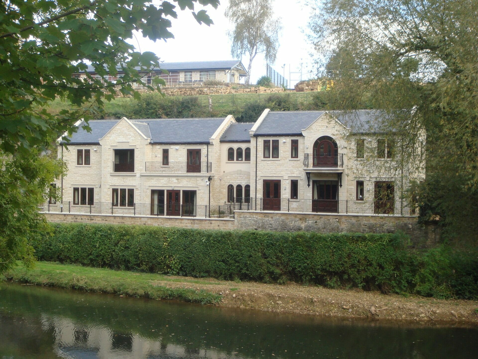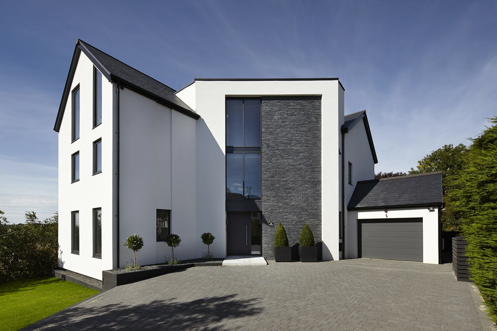Structurally Insulated Panels (SIPs) have been a game-changer in the construction industry, heralded for their energy efficiency, sustainability, and rapid build times. However, one aspect that often raises questions among homeowners and builders alike is the longevity of SIP panel homes. How do these innovative materials stand up to the test of time, and what can one expect in terms of durability? This blog aims to shed light on these questions, offering a comprehensive look at the lifespan and enduring quality of SIP panel homes.
Understanding SIP Panels
Structurally Insulated Panels (SIPs) are advanced construction elements designed to offer superior strength, energy efficiency, and cost-effectiveness for building projects. At the heart of each SIP is a core of rigid insulation material, typically made from expanded polystyrene (EPS), extruded polystyrene (XPS), or polyurethane foam. This core is encapsulated between two structural facings, usually oriented strand board (OSB), although materials like plywood or metal can also be used depending on the application.
SIPs are prefabricated in a factory setting, allowing for precision engineering to specific design requirements, which not only enhances quality and consistency but also minimizes waste and streamlines the construction process. The prefabrication ensures that panels can be quickly and efficiently assembled on-site, reducing build times and labour costs.
In essence, SIPs represent a forward-thinking choice for modern construction, offering an effective blend of performance, speed, and environmental consideration.
The Durability of SIP Panels
SIP panels are renowned for their strength and durability. The bond between the foam core and the OSB sheathing creates a structural integrity that rivals more traditional construction methods. Additionally, the solid nature of SIP panels offers superior resistance to impact and physical stress, reducing the risk of damage over time.
Resistance to Environmental Factors
One of the key factors contributing to the longevity of SIP panel homes is their exceptional resistance to environmental factors. The panels are designed to withstand extreme temperatures, high winds, and heavy snow loads. Furthermore, when properly installed and sealed, SIP homes are less prone to issues like air infiltration and moisture, which can lead to mould growth and structural damage in traditional homes.
Termite Resistance
Concerns about termites and other pests are common when considering the longevity of any wood-based construction. SIP manufacturers have addressed these concerns by treating the panels with insect-resistant chemicals. Additionally, the tight construction of SIP homes leaves little space for pests to infiltrate, further protecting the structure from potential damage.
Fire Resistance
Fire resistance is another important aspect of the longevity of SIP panel homes. While no construction material is entirely fireproof, SIP panels can be treated with fire retardants to improve their fire resistance. Moreover, the lack of cavities within the walls reduces the amount of oxygen available to fuel a fire, slowing down the spread compared to traditional framing.
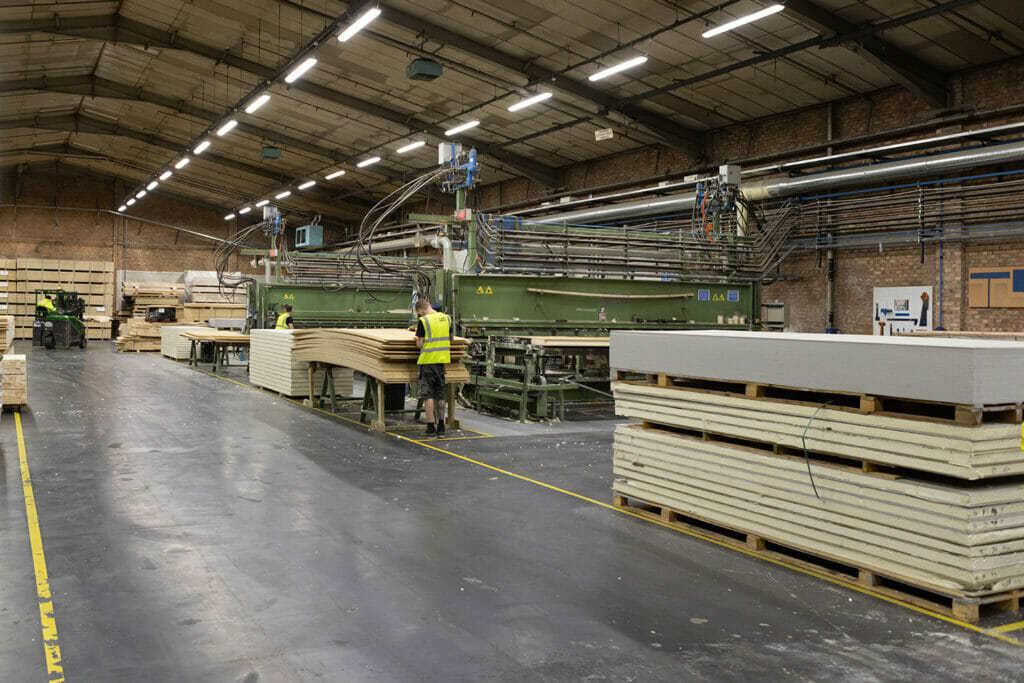
Real-World Longevity
SIP panel homes have been around for several decades, with many of the earliest examples still standing strong today. Reports from homeowners and builders indicate that SIP homes can easily match or exceed the 60 to 100-year lifespan expected of traditional houses, with some suggesting that with proper care, these homes could last much longer.
Longitudinal Studies and Research
Longitudinal studies conducted on SIP panel homes provide quantitative data supporting their longevity. Researchers have examined various factors, including structural integrity, insulation performance, and air tightness over decades, finding minimal degradation. These studies underscore the SIP panels’ resistance to common ageing processes, such as settling, warping, and rot, which can afflict homes built with traditional materials.
Maintenance and Upkeep
The role of maintenance in extending the life of SIP panel homes cannot be overstated. Homeowners and builders report that regular inspections and upkeep play a crucial part in preserving these structures.
In contrast to traditional homes, which can gradually deteriorate due to issues like draughtiness or moisture, homes built with Structural Insulated Panels (SIPs) require careful attention to the integrity of seals and protection from direct moisture exposure. Proactive maintenance, such as resealing joints and applying suitable exterior finishes, can significantly enhance the durability of a SIP home, exceeding typical expectations.
Energy Efficiency and Structural Performance
The continuous insulation and airtight construction of SIP panel homes contribute to their lasting performance. Not only does this construction method reduce the energy required for heating and cooling, but it also protects the structural components from the inside out. By maintaining a stable internal environment, SIP homes are less likely to experience internal condensation that can lead to mould growth and wood rot in conventional construction. This aspect is crucial in humid climates, where the longevity of building materials is often challenged.
Adaptation and Renovation
Another factor contributing to the real-world longevity of SIP panel homes is their adaptability. While the structural integrity of SIPs is a key benefit, it also presents challenges for renovation and adaptation. However, innovative solutions and methods have been developed to modify and expand these homes without compromising their structural integrity or energy efficiency. This adaptability ensures that SIP homes can evolve to meet changing needs, further extending their useful life.
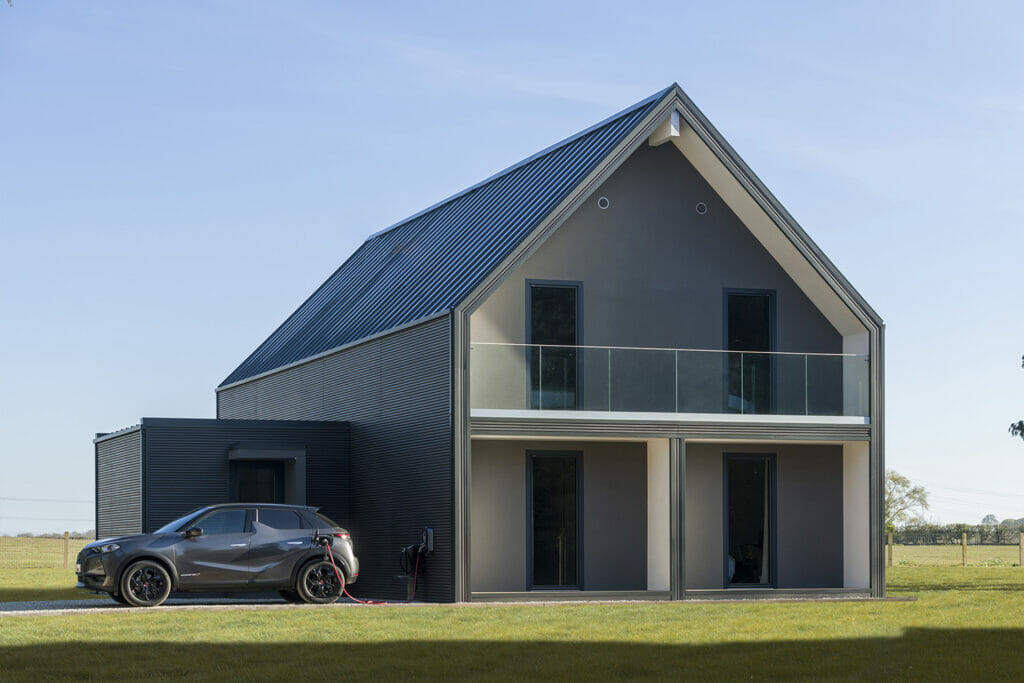
SIPS vs Timber Frames
SIPs boast an impressive average lifespan, typically exceeding 60 years. This expectation is not just theoretical; there are existing SIP buildings that have stood for over 90 years, showcasing the material’s enduring quality and reliability.
Traditional timber framing, while a common choice for its aesthetic and natural properties, presents a range of challenges that can affect its longevity. Typically, a timber-framed building might last between 25 to 50 years, with its durability heavily influenced by factors such as timber rot, pests, issues related to noise insulation, as well as both dry and wet rot. Condensation can also pose a significant problem, potentially leading to structural and health issues over time.
Global Examples
Globally, SIP panel homes in Europe, Asia, and North America highlight the material’s versatility and longevity across different environments. In Scandinavia, for example, where energy efficiency and sustainability are highly valued, SIP homes have demonstrated remarkable endurance in harsh winter conditions. Similarly, in Japan, known for its seismic activity, SIP homes have provided not only longevity but also increased resistance to earthquakes, further illustrating the robustness of this construction method.
With a proven track record extending beyond 90 years in some cases, SIP homes clearly demonstrate superior durability, energy efficiency, and resistance to a myriad of environmental challenges. These attributes, combined with the adaptability of SIP homes to meet changing needs and their contribution to sustainable building practices, firmly establish SIPs as a forward-thinking choice for those seeking reliable, long-term construction

