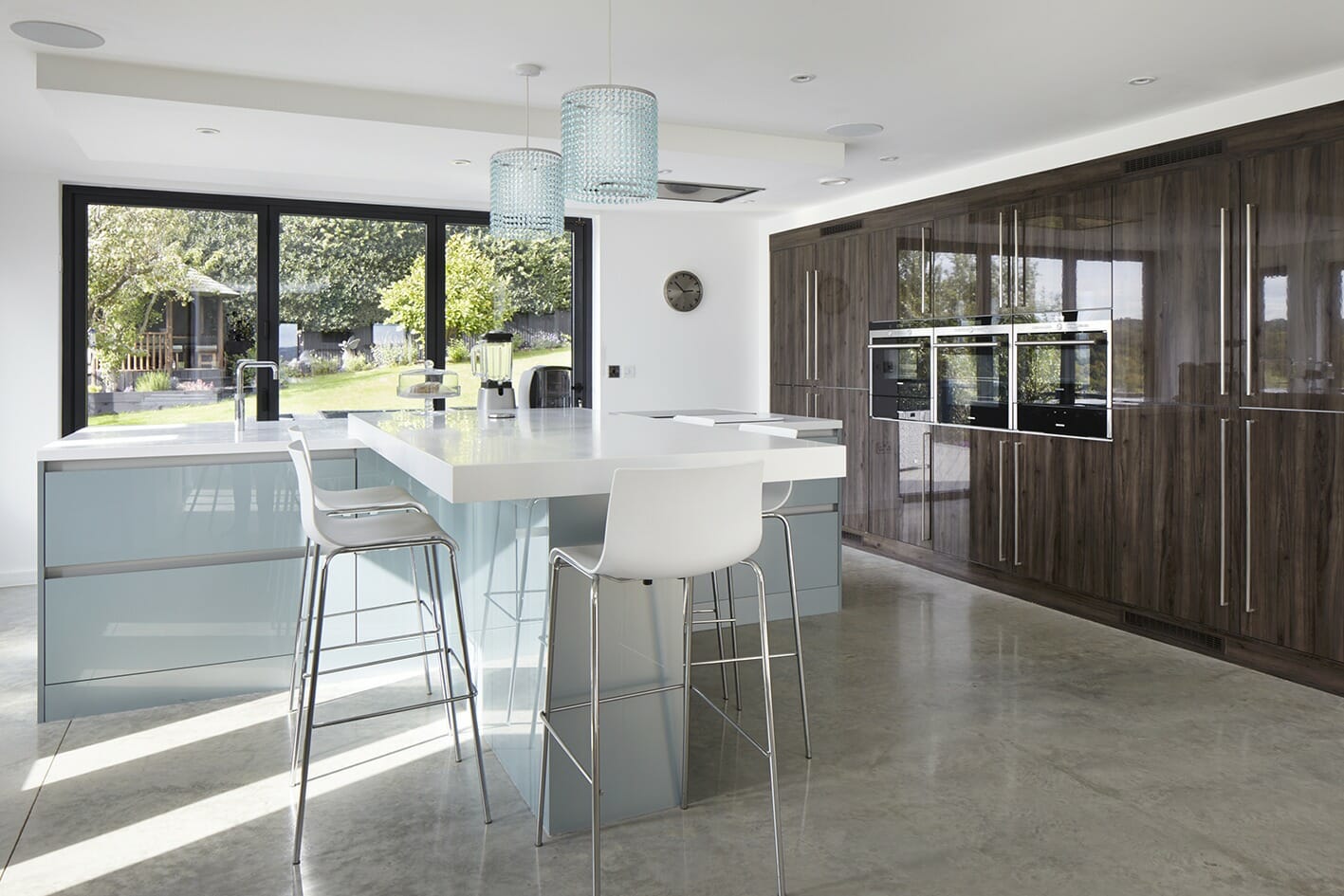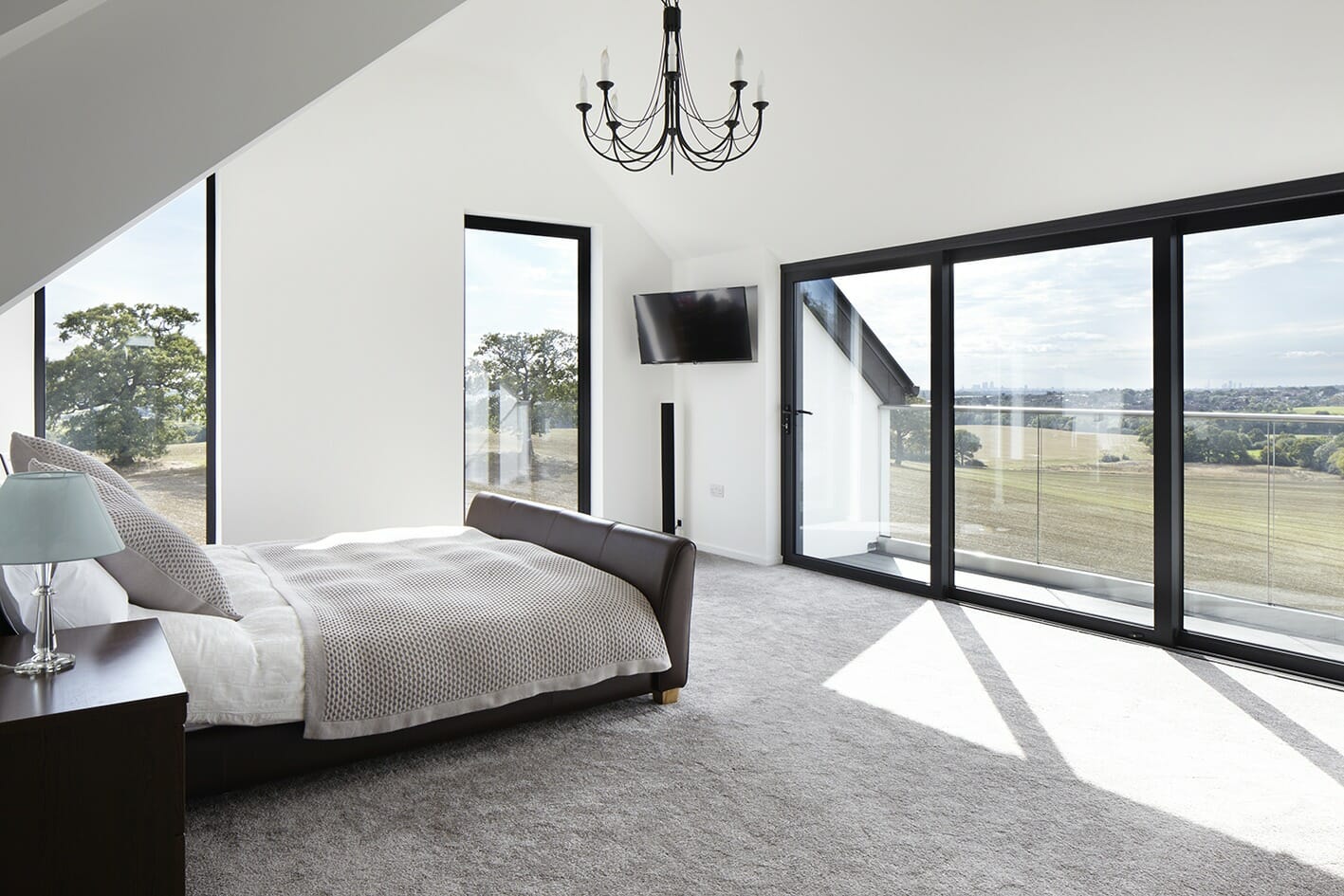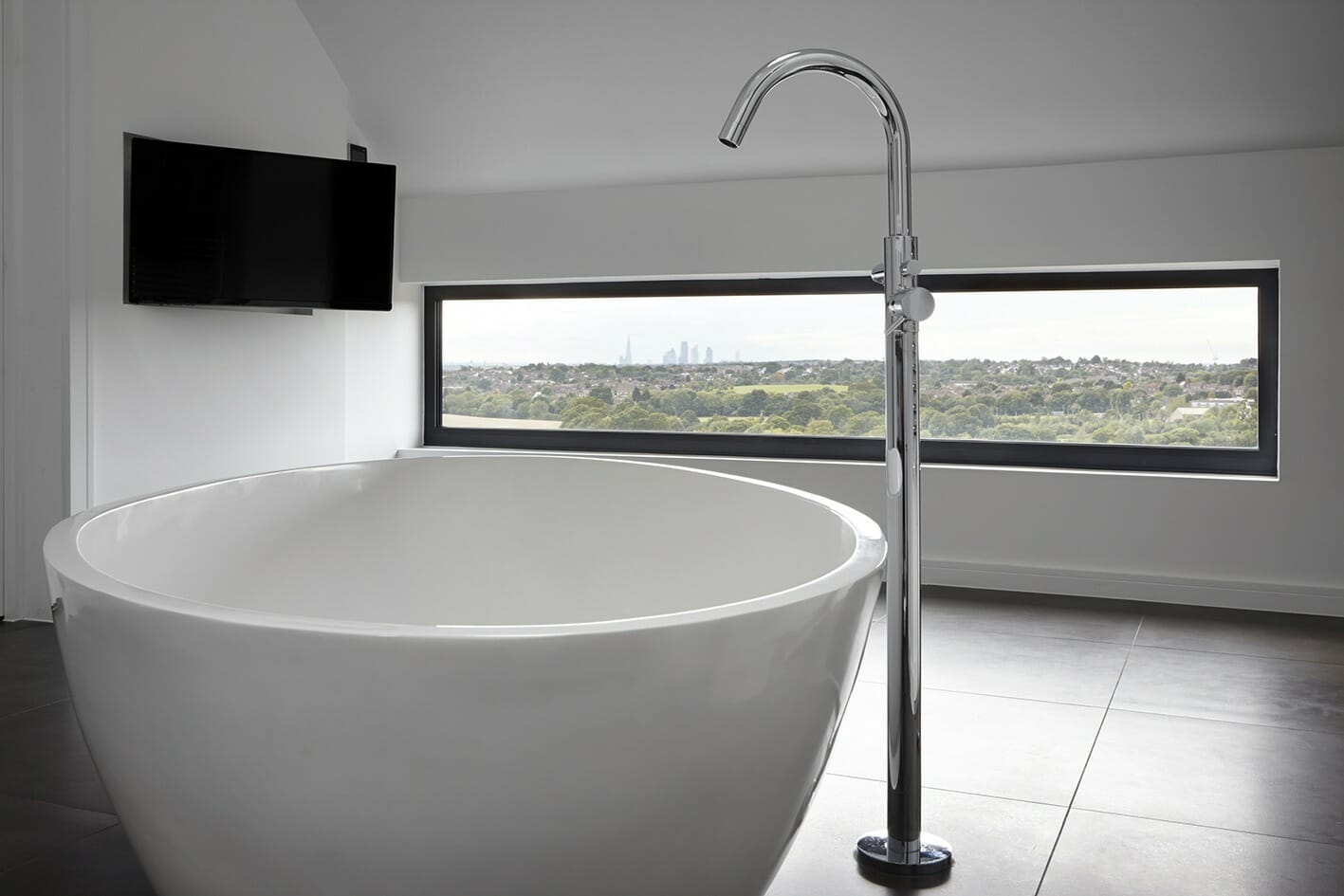SIPCO worked with Clear Architects to create this three storey building that encapsulated the most amazing views of the London skyline from every available vantage point.
Structural insulated panels were the obvious choice for this stunning self build project as it provided high levels of insulation and air-tightness which help reduce capital and operational costs, improve energy efficiency and reduce carbon emissions.
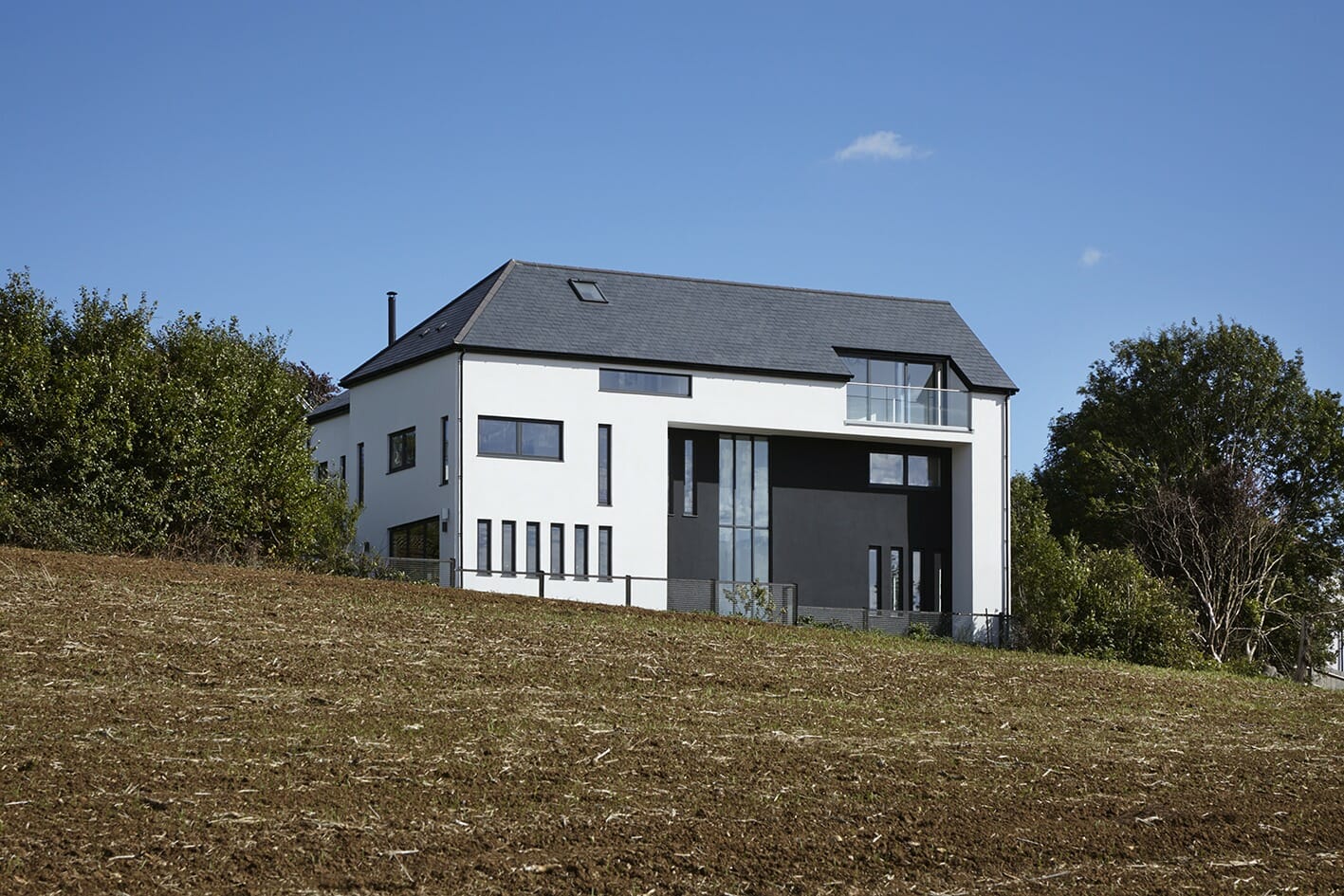
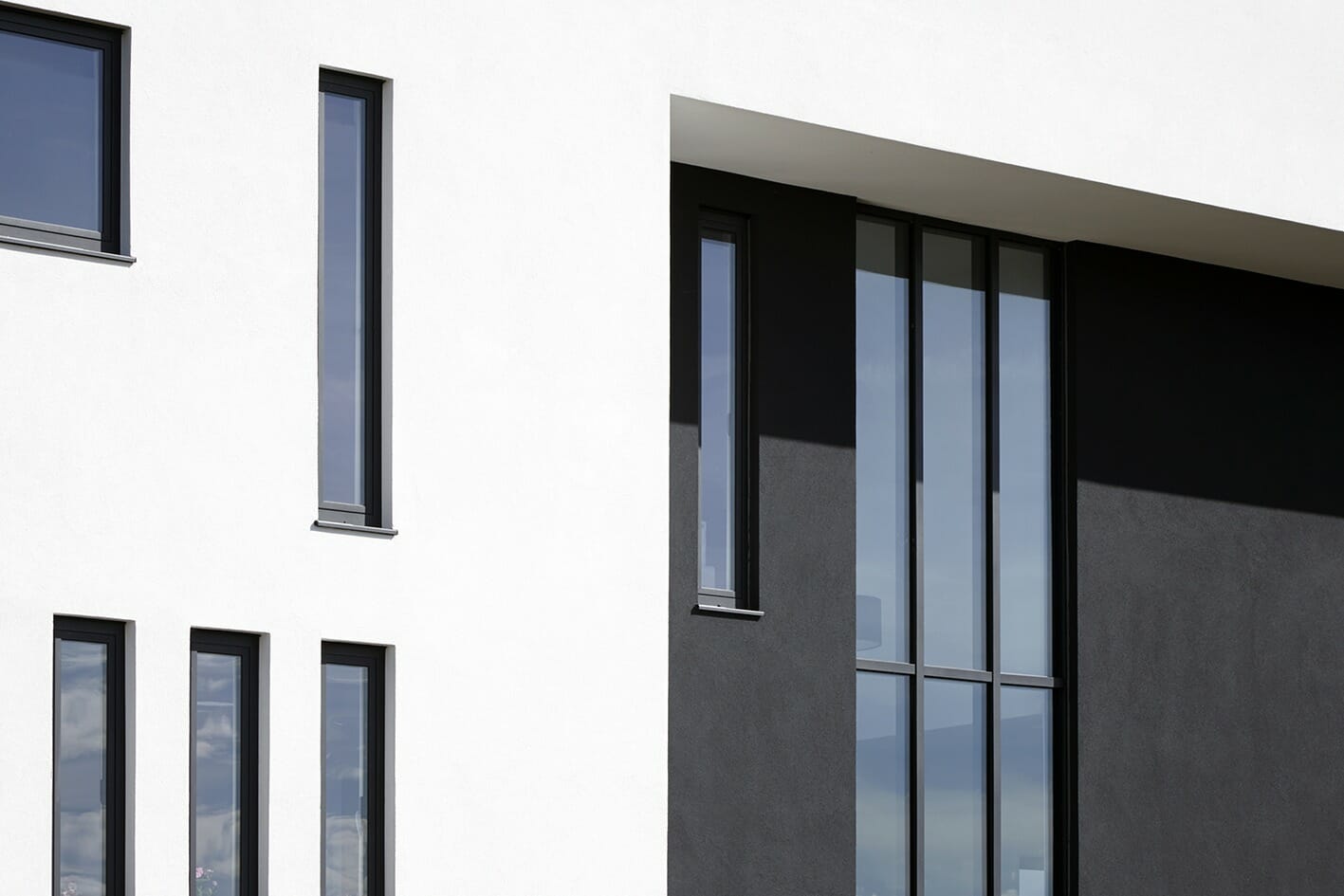
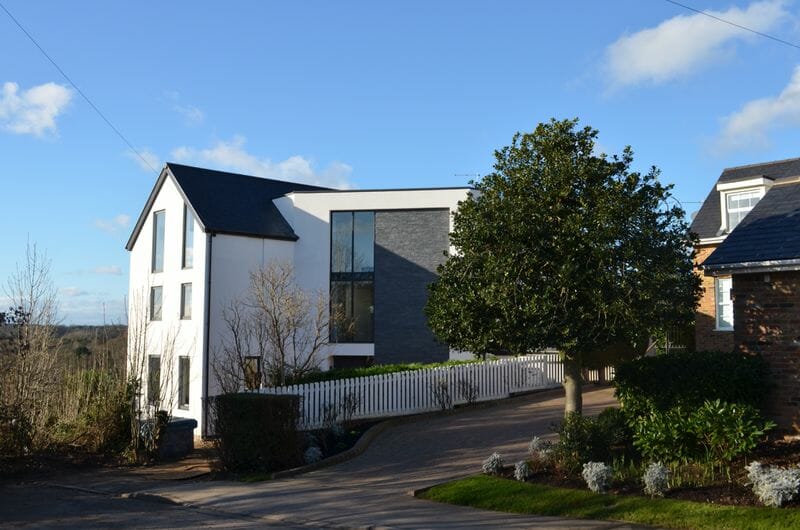
Creating an Award Winning Family Home
There are many compelling reasons to build your own home, however the motivation behind the self build development at Hill Road in Essex is somewhat unusual. A small building plot which housed a 1950s bungalow was transformed into a contemporary home for the Smith family. As their three grown up children live at home, the concept was to create a place where they could all live together, yet individually.
Achieving the Optimum Performance
The existing bungalow was situated on a plot of land of only 796m2, which was remodelled into a stunning three-storey modern property, without impacting on the neighbours. The complexity of the building design combined with thermal efficiency targets made using traditional construction methods impracticable.
The open plan living requirements were facilitated using glulam beams and structural insulated panel technology. The extensive use of full height glazing was made possible via the thermal offset of using 175mm SIPS for both external walls and roof construction, delivering U-values as low as 0.09 W/m2k with additional insulation. SIPCO manufactured and supplied the structural insulated panels for the project in engineered kit form.
Utilising Building Information Modelling (BIM), SIPCO digitally constructed the structural system prior to manufacture and worked in close collaboration with the architects, floor joist and glulam designers to ensure that any potential interface errors would be eliminated prior to manufacture and onsite installation.
The high-performance building envelope was constructed on schedule and within budget. This high-end project demanded exacting standards – both the client and architect were delighted with the end results. But it was not only the clients and architect who were impressed – Hill Road, Essex picked up the trophy for the Best Use of SIPS at the Structural Timber Awards.
