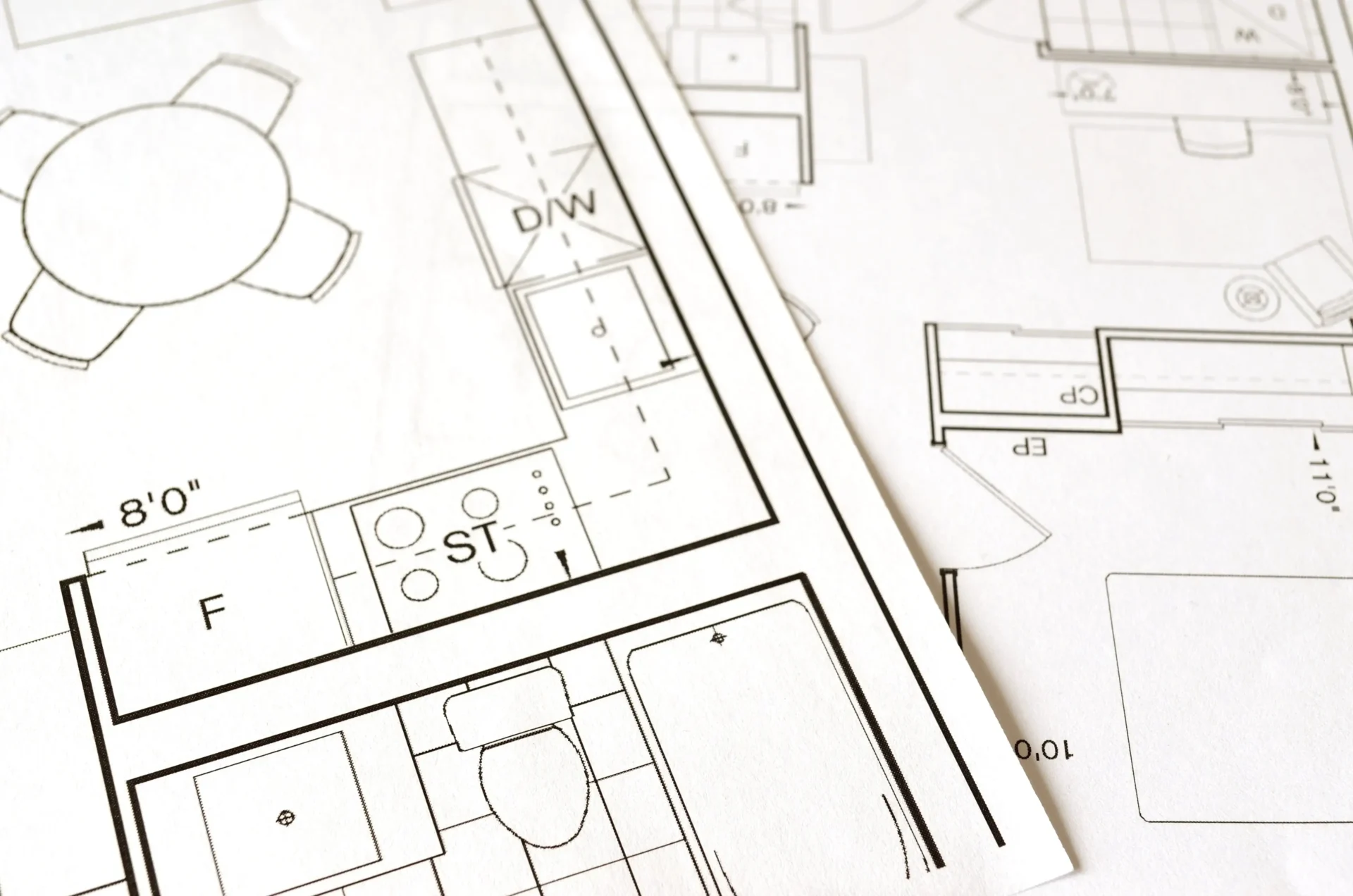
In the dynamic landscape of UK construction, Structural Insulated Panels (SIPs) are increasingly prominent. For everyone from architects to homeowners, grasping how these panels work within UK building regulations is key. This blog aims to unravel the complexities of SIP panels, highlighting their growing role in modern building practices and their alignment with UK standards.
SIPs are a modern marvel in building materials, comprising a foam core enclosed by two structural facings, typically oriented strand board (OSB). Known for their exceptional strength, thermal efficiency, and streamlined construction process, they’re fast becoming a go-to choice in contemporary buildings.
Visit our SIPs performance page for more info
The Building Regulations 2010 in the UK are central to ensuring the safety, health, and efficiency of buildings. SIP panels dovetail nicely with several crucial elements of these regulations:
Part A (Structural Safety): SIP panels are meticulously engineered to satisfy the UK’s structural safety requirements. Whether it’s for load-bearing or non-load-bearing purposes, they provide vital strength and stability. Capable of enduring various environmental stresses and daily demands, SIPs are rigorously tested to ensure they meet the standards for building stability.
Part L (Conservation of Fuel and Power): The thermal efficiency of SIP panels is a standout feature, particularly relevant to Part L. This regulation focuses on energy efficiency in buildings. SIPs, with their insulating core and minimal thermal bridging, significantly reduce heat loss, cutting down energy consumption and supporting the UK’s drive towards energy conservation and reduced carbon emissions.
Part B (Fire Safety): Fire safety, a crucial aspect of construction, falls under Part B. SIP panels can be specifically tailored for improved fire resistance. This includes using fire-retardant materials and ensuring proper installation with fire-stopping measures. Thus, SIPs play a significant role in a building’s fire safety strategy, meeting the required fire resistance and flame spread criteria set by UK regulations.
Part E (Resistance to Sound): Sound insulation is key, as outlined in Part E. The dense foam core of SIP panels naturally dampens sound, making them effective against both airborne and impact noise. This makes them ideal for residential and commercial buildings where managing noise is essential for comfort and privacy.
In essence, SIP panels represent a multifaceted solution that meets various UK Building Regulations. Their robust structure, energy efficiency, fire safety features, and sound insulation properties make them a favourite in the UK construction scene, meeting the stringent demands of contemporary building projects.
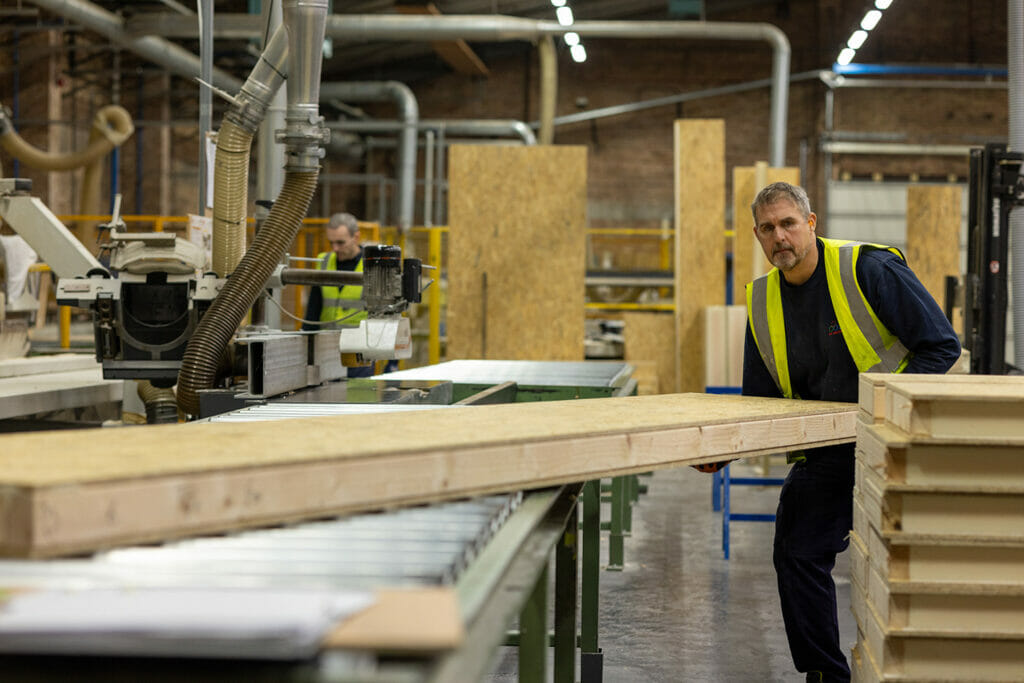
SIP panels are not just structurally and thermally efficient; they also play a significant role in promoting environmental sustainability in construction. This aspect is increasingly vital as the UK intensifies its focus on eco-friendly building practices.
Reduced Carbon Footprint: SIPs contribute to lower greenhouse gas emissions. Their exceptional insulation reduces the need for extensive heating and cooling, thereby cutting down energy consumption and associated carbon emissions. This is in line with the UK’s commitment to reducing its carbon footprint and addressing climate change.
Sustainable Materials: The materials used in SIPs often come from sustainable sources. For example, the oriented strand board (OSB) typically used in SIPs is usually made from fast-growing, sustainably harvested trees. This promotes responsible use of resources, aligning with the UK’s environmental objectives.
Waste Reduction: The prefabricated nature of SIPs leads to less onsite waste compared to traditional building methods. By manufacturing to exact specifications, excess materials are minimised, contributing to more sustainable construction practices.
Long-Term Efficiency: Buildings constructed with SIPs are not only more energy-efficient to operate but also have a longer lifespan due to their durability. This means less frequent need for repairs or replacements, reducing the environmental impact over the building’s lifecycle.
Compliance with Environmental Regulations: SIPs align well with environmental standards set out in UK building regulations. By using SIPs, projects can more easily meet the requirements for sustainable construction, such as those outlined in the Code for Sustainable Homes or BREEAM (Building Research Establishment Environmental Assessment Method).
In SIP panel construction, prioritising safety and adherence to UK building regulations is crucial:
Installation Safety: Safe handling and on-site safety practices are essential to prevent injuries. This includes using correct lifting techniques and protective equipment.
Regulatory Compliance: SIP constructions must comply with key parts of the Building Regulations, particularly concerning structural integrity (Part A), fire safety (Part B), and thermal performance (Part L). Regular inspections during construction are vital to ensure adherence to these standards.
Certification and Documentation: Obtaining building control approval and maintaining accurate records of construction practices and materials is necessary for demonstrating compliance.
Training: Construction teams should be well-trained in SIP installation and familiar with regulatory requirements to ensure both safety and compliance.

Various UK projects have leveraged SIP panels successfully, underscoring their versatility and compliance with regulations. These examples highlight SIPs in action, reflecting their practical application in diverse construction scenarios.
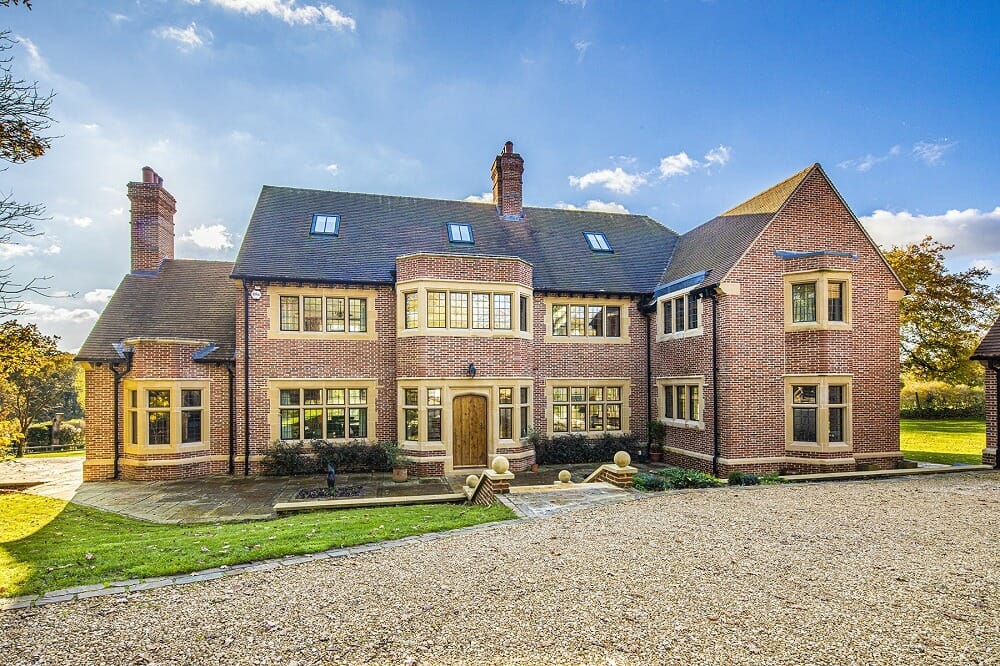
Luxury detached home situated in the beautiful village Corfe Mullen in Dorset, the self-builders took full advantage of the many structural and thermal benefits SIP technology offer
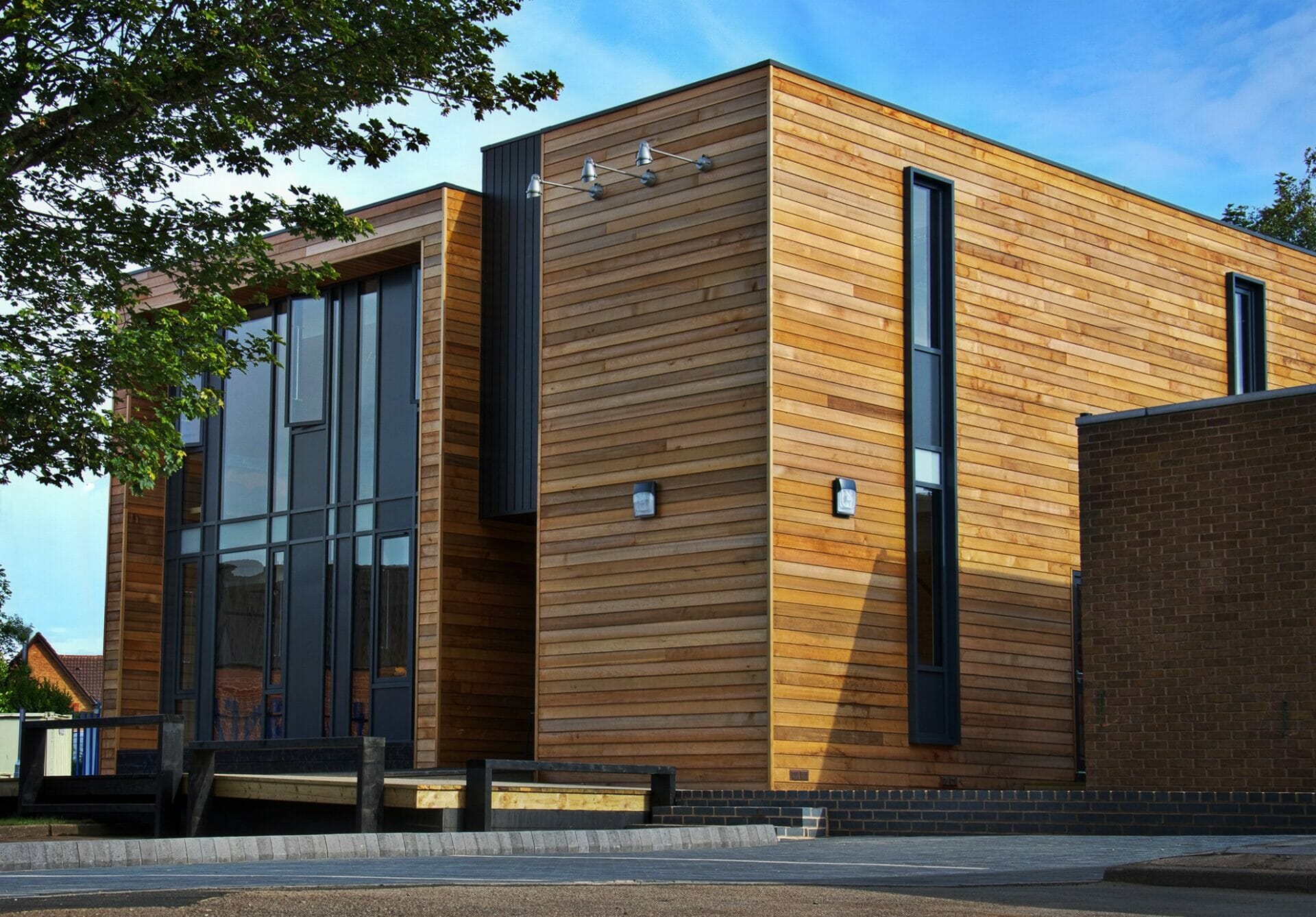
This two-storey building consisted of hybrid technology which created three new study rooms, a common room and an office.
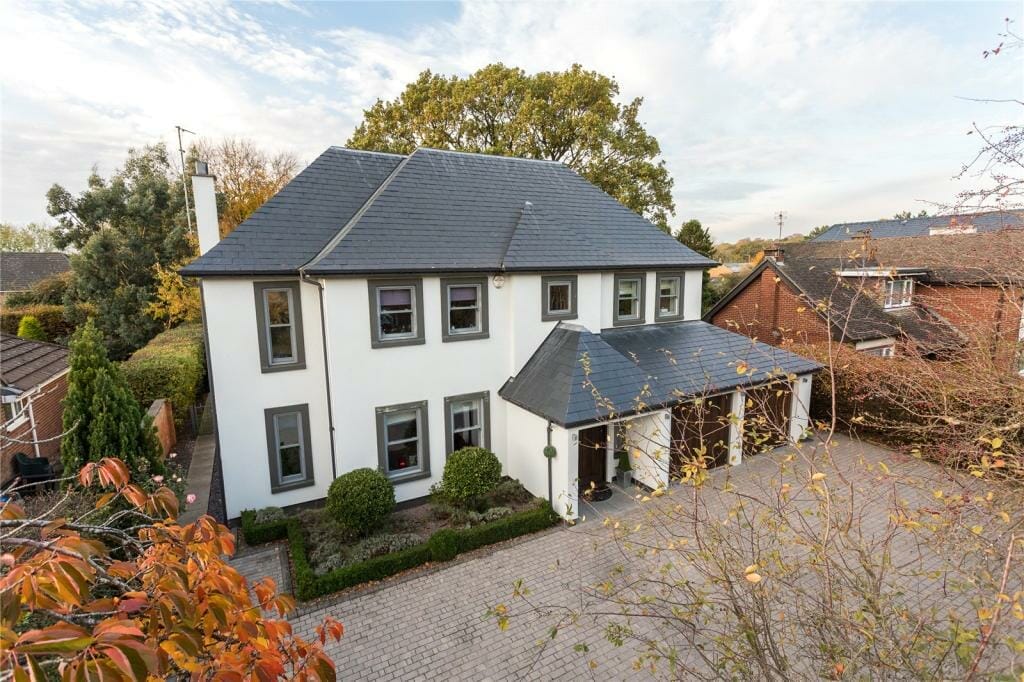
A self-build project which took advantage of offsite technology to minimise disruption to the neighbours during on-site installation.
Structural Insulated Panels (SIPs) stand as a testament to the synergy between modern construction innovation and adherence to UK building regulations. These panels not only meet but often exceed the requirements set out in key areas of these regulations, including structural stability, thermal performance, fire safety, and acoustic insulation. Their compatibility with environmental standards further underscores their role in promoting sustainable building practices.
The versatility and efficiency of SIPs make them a compelling choice for a wide range of construction projects, from residential to commercial. By aligning seamlessly with the rigorous standards of UK building regulations, SIPs offer a reliable, future-proof solution that caters to the evolving demands of the construction industry. Their growing popularity is a clear indication of their effectiveness in delivering safe, efficient, and environmentally conscious buildings, making them a cornerstone in the future landscape of UK construction.