SIP Technology can alleviate the problems in Affordable Social Housing
Social housing deficit is becoming a major issue in the UK housing landscape. Studies suggest that over one million households are waiting for social homes. SIPCO believes that SIP technology offers a cost-effective answer to sustainable, mass-built social housing developments that will ensure safe, energy-efficient homes for future generations.
With the demand for social housing and the stringent requirements for sustainable building solutions increasing, SIPCO has tailored its product offering to meet the needs of Registered Social Landlords (RSL). Building with SIPCO panels can ensure Building Control Compliance without compromising quality and performance. To date, the company has completed a significant number of social housing units with several prestigious clients.
Our Solution for Sustainable & Energy-efficient Housing
SIPCO has developed a range of standard house types which provide a standardised product with cost, time and performance certainties’ but provides adaptable layouts from two-bed/two-person units to five-bed/seven-person homes.
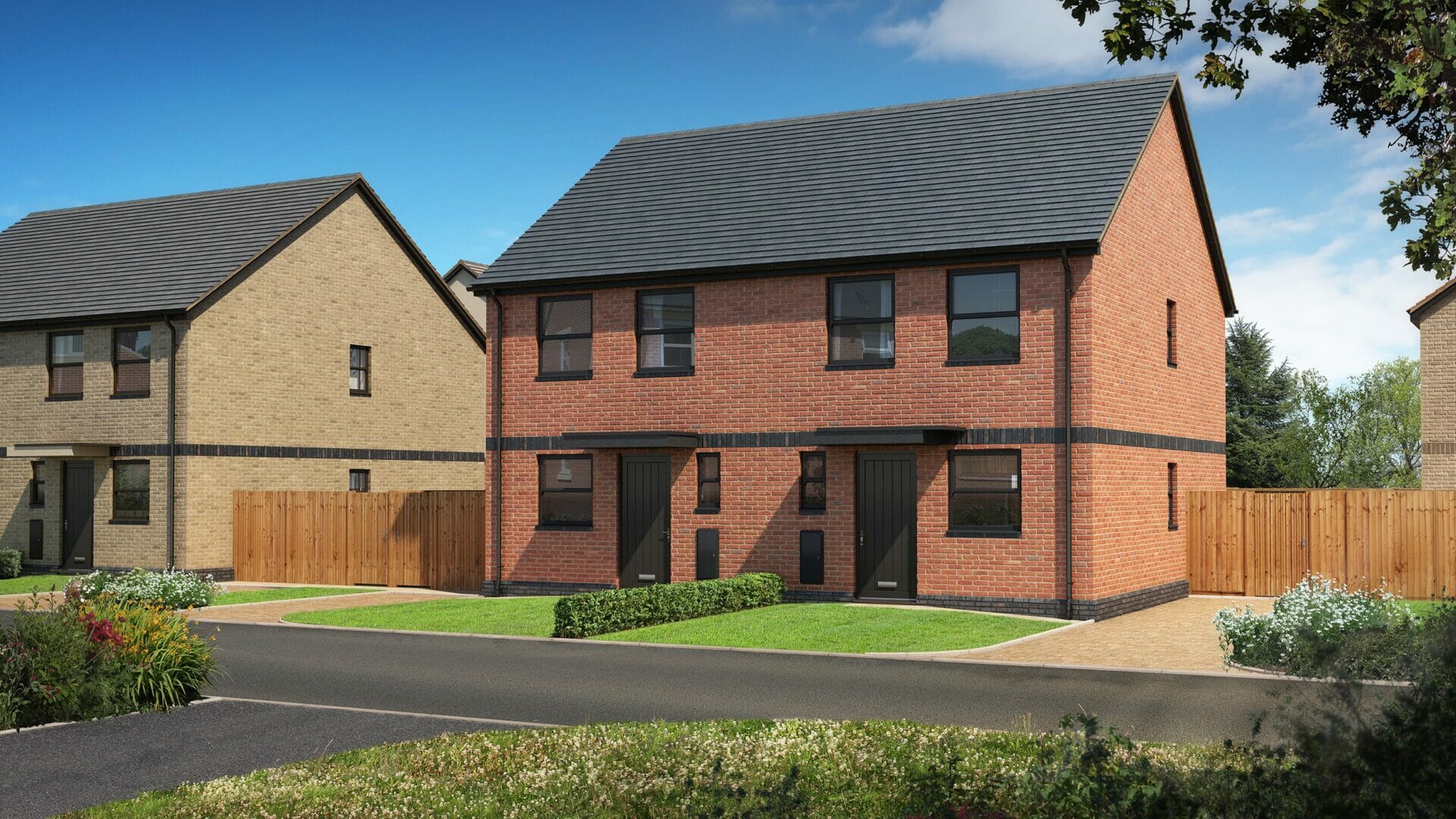
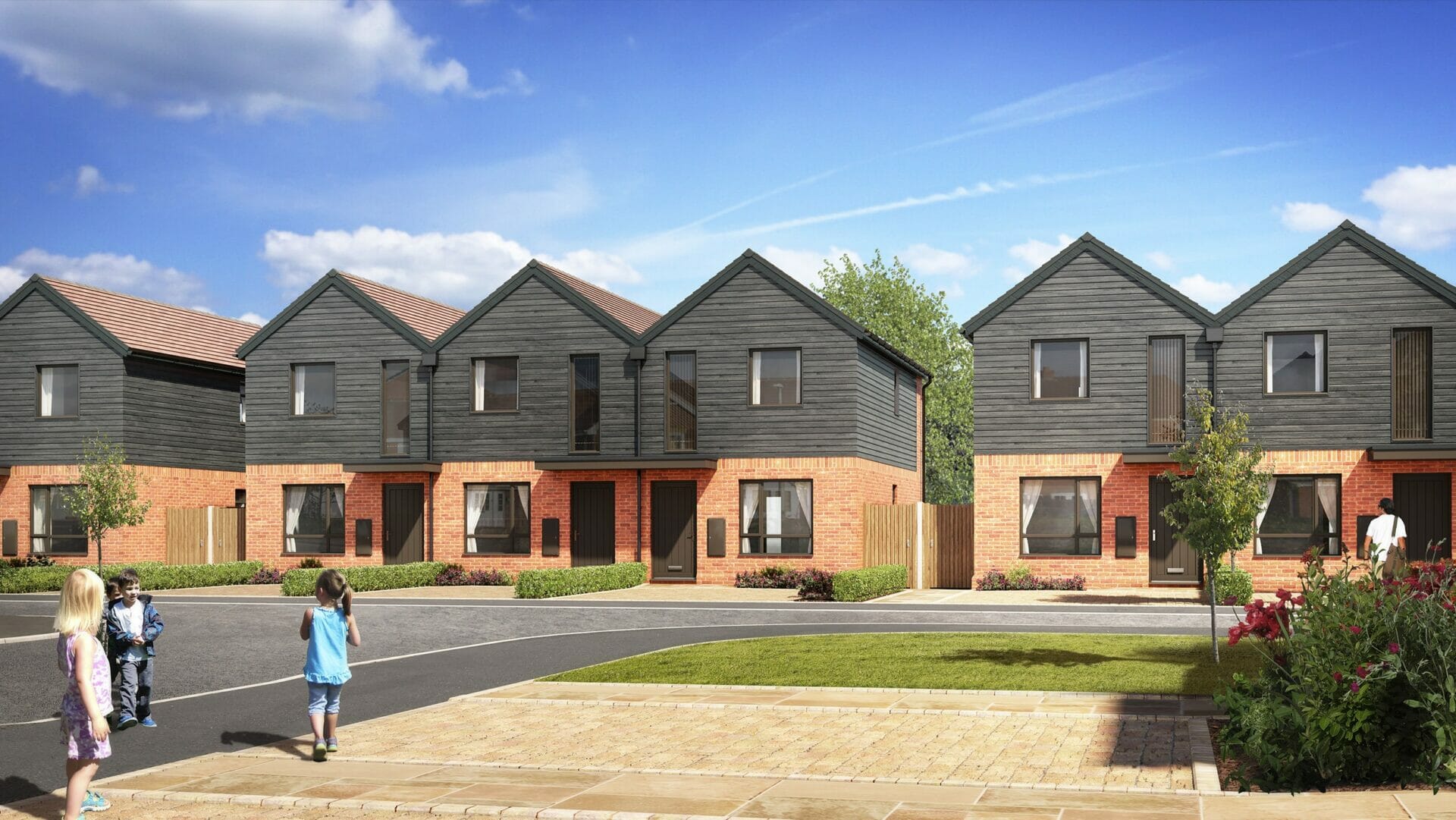
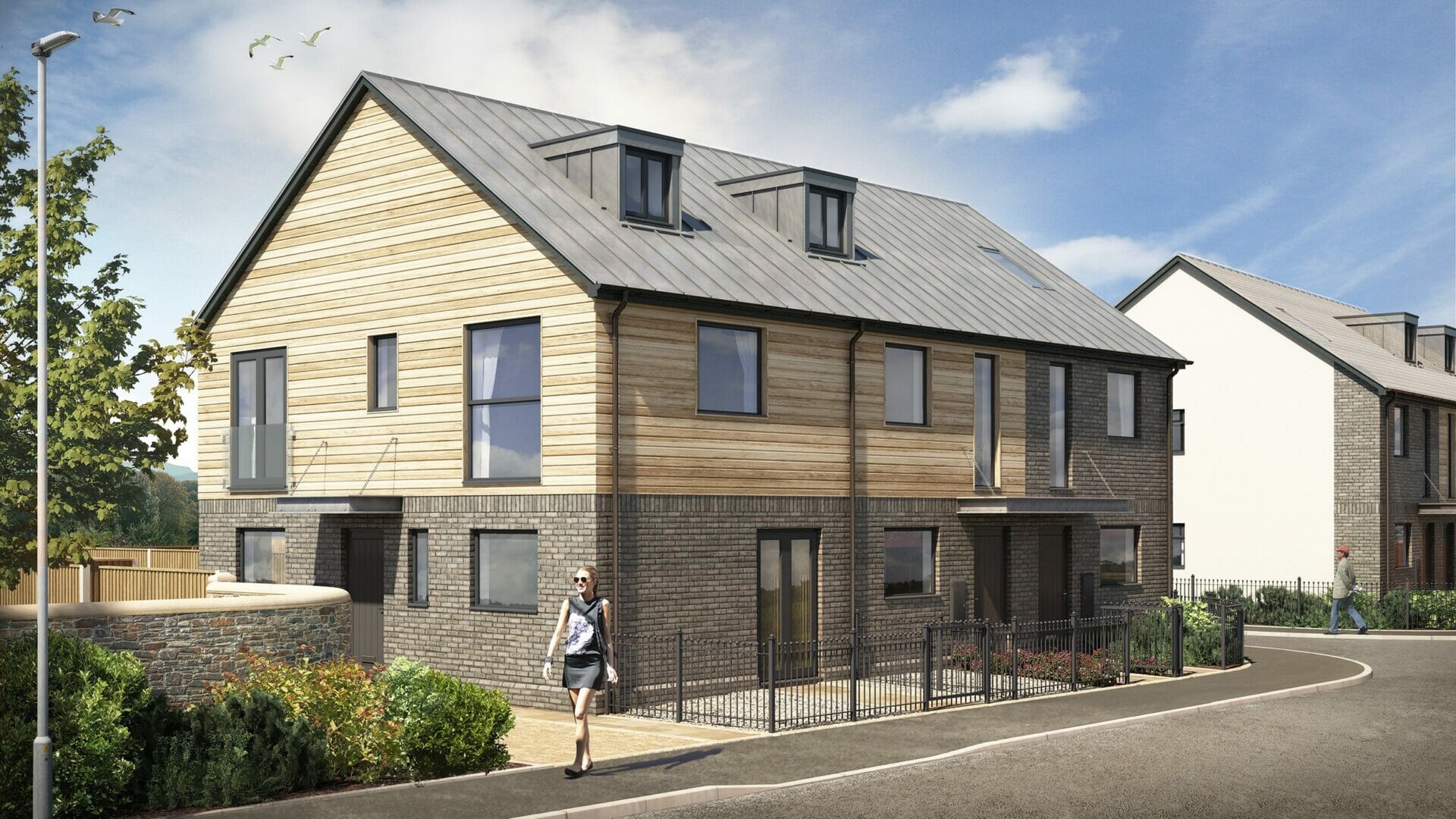
Designed to meet NDSS (National Described Space Standards), these standard house types have been developed to provide high-performance, cost-effective buildings, through standardisation and reduced waste.
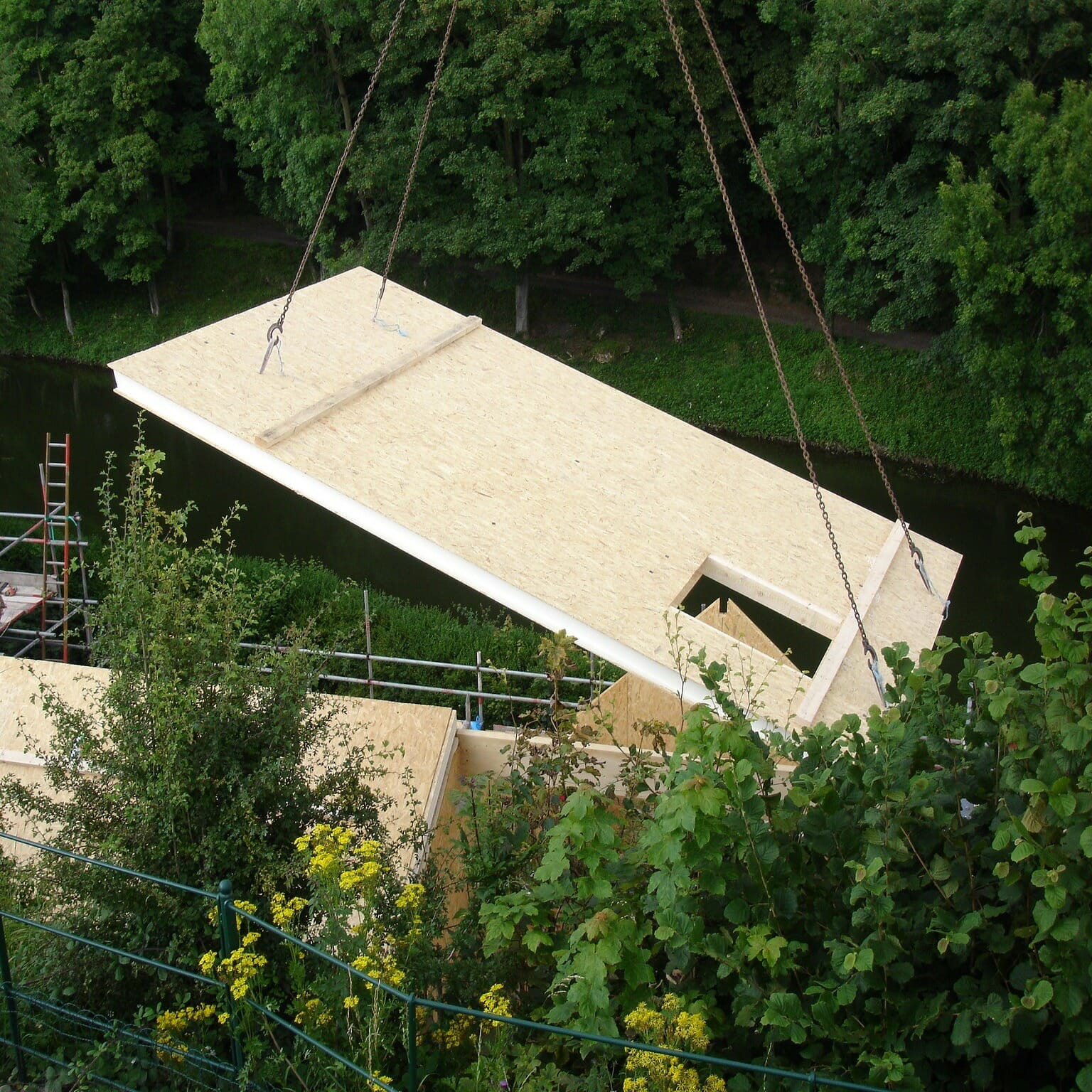
Our Standard House Types
SIPCO has developed a range of products to offer considerable sustainability and energy-efficiency benefits for construction projects in both the private and public sectors.
The ECO, ENHANCED, NET ZERO and ULTIMATE range have been developed to provide the correct structural insulated panel thickness, which allows builders to achieve structural stability, insulation and air tightness via a single element, negating the requirement for insulation to be fitted on-site later.
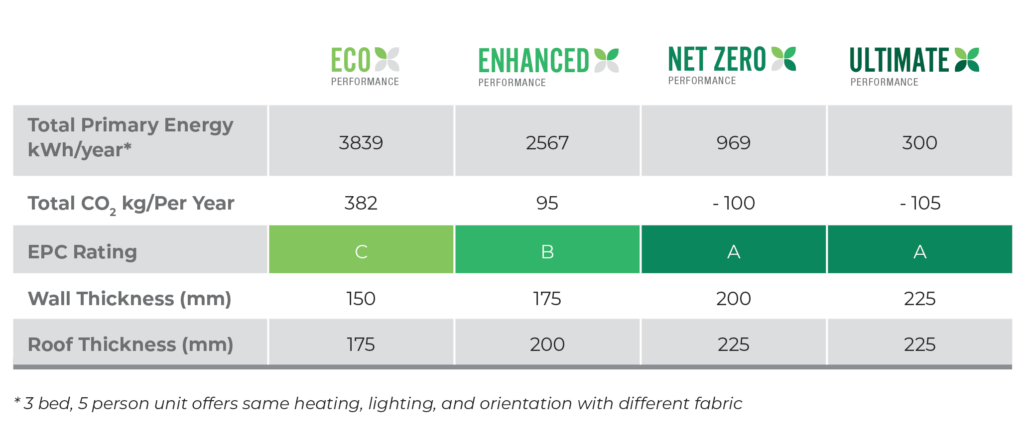
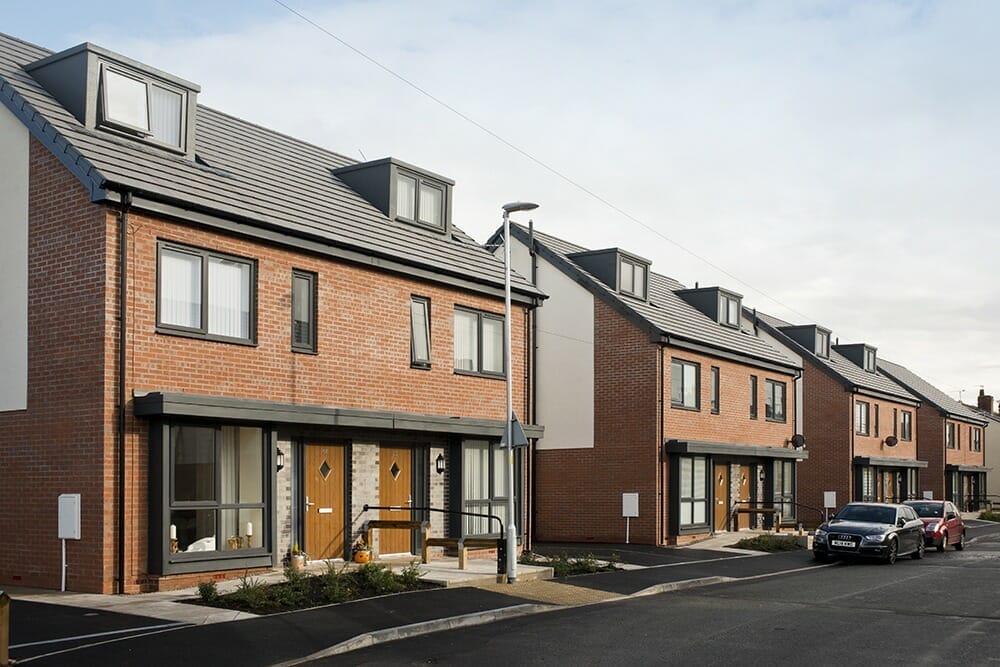
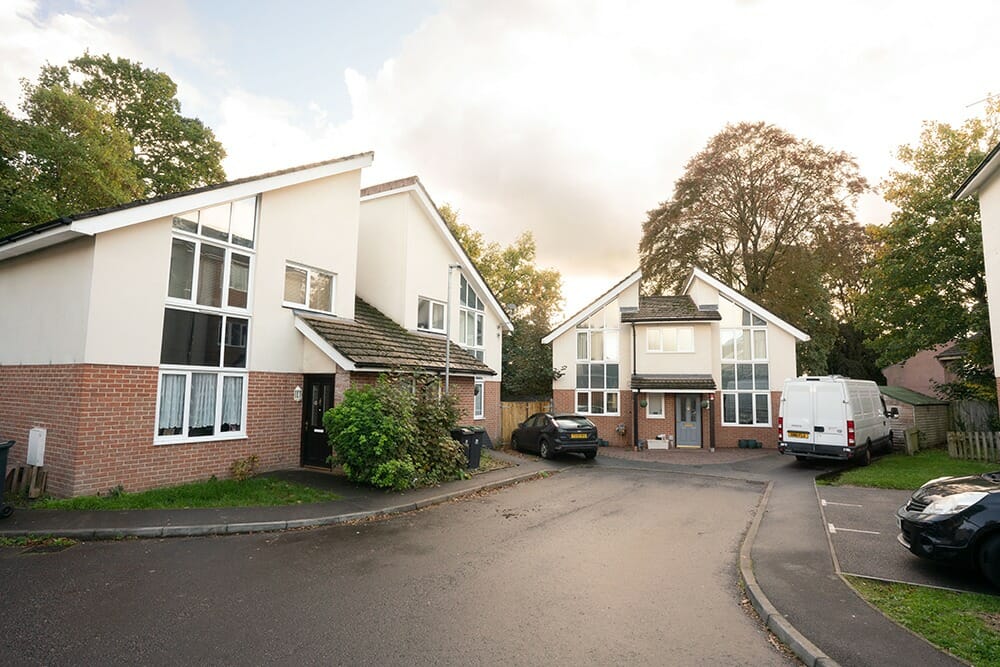
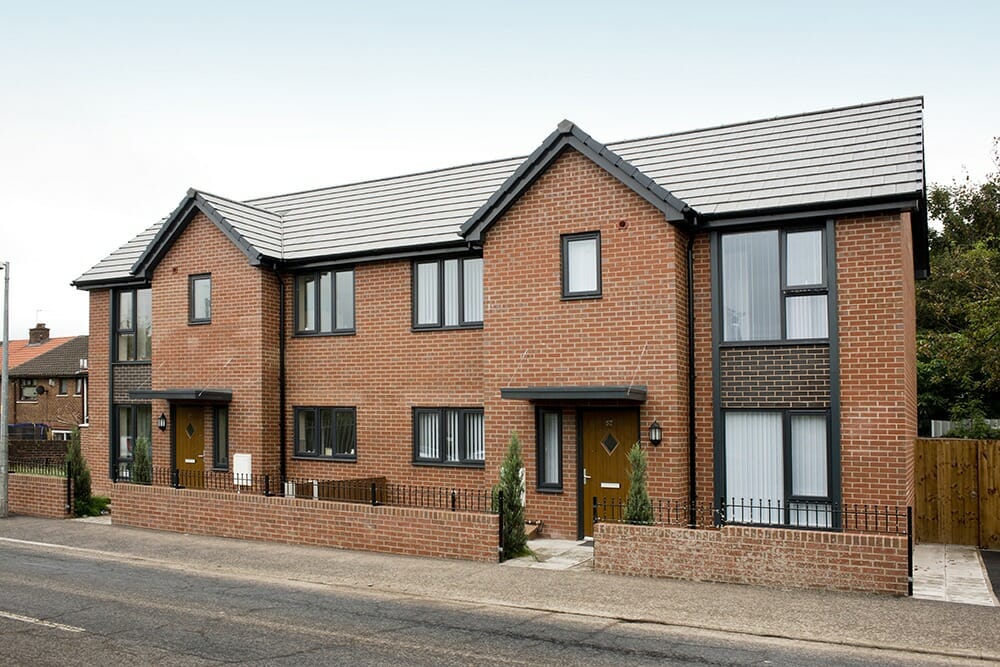
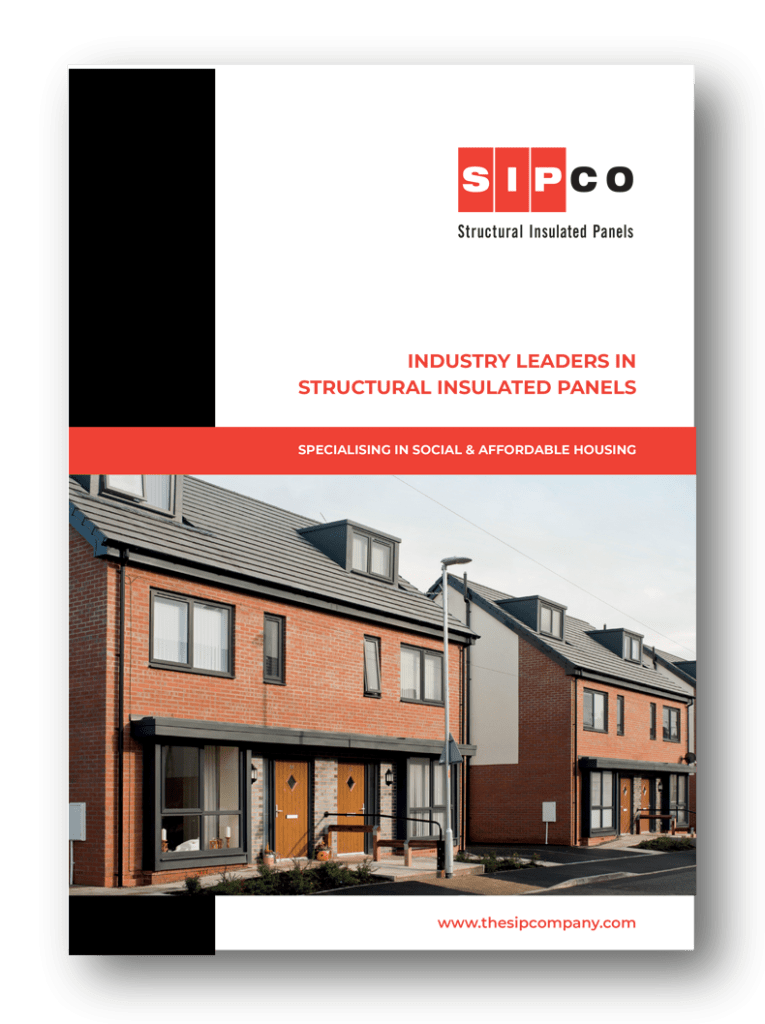
FIND OUT MORE HERE:
SIPCO have developed a range of standard house types which provide a standardised product with cost, time and performance certainties’ but provides adaptable layouts from two-bed/two-person units to five-bed/seven-person homes.
