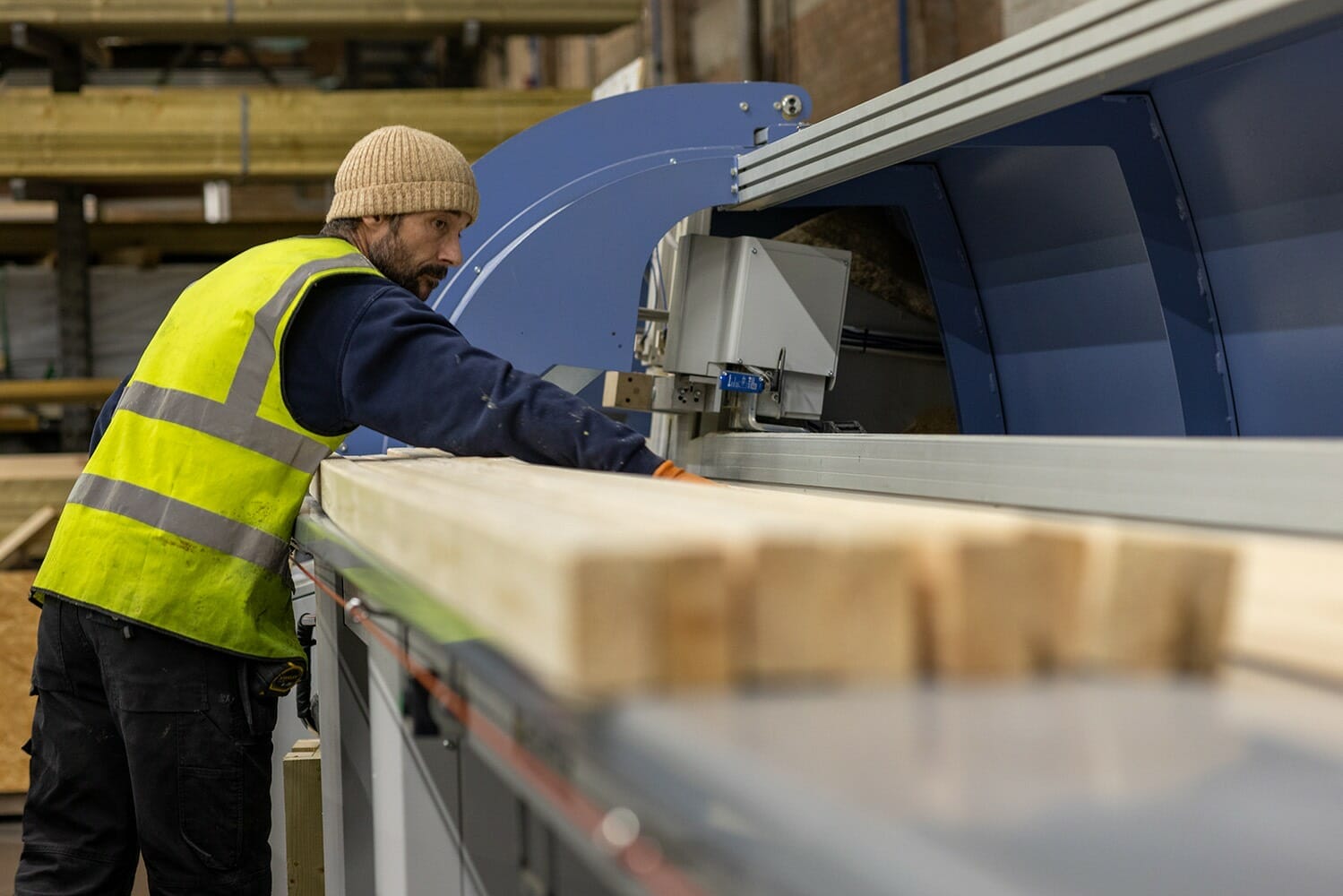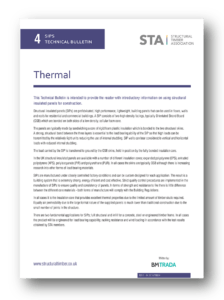Using Structural Insulated Panels and bespoke jointing systems can create an airtight structure designed to meet and comfortably exceed Building Regulation Requirements. Due to the effectiveness of the SIPCO system, builders should consider positive ventilation methods, which can link to heat recovery (thereby reducing energy costs).

- BS 5250 : 2011 Code of practice for control of condensation in buildings
- BS EN ISO 6946 : 2007 Building components and building elements — Thermal resistance and thermal transmittance. Calculation method BRE Report 262 : 2002 Thermal insulation : avoiding risks BRE Report 443 : 2006 Conventions for U-value calculations BRE Digest 369 Interstitial condensation and fabric degradation
Enhanced Building Energy Performance
SIPCO provides various panel thicknesses, capable of achieving very low U-values (ranging from 0.35W/m²K down to 0.09W/m²K). A U-value is the total heat energy in Watts that can pass through a square metre of element per degree Kelvin of temperature difference (W/m²K). Building Regulations specify minimum U-Value performance criteria for building elements. SIPCO SIPS meets the strict requirements of Building Regulations, BREEAM and Passivhaus standards, with U-values as low as 0.09 W/m²K, with minimal heat loss via thermal-bridging (Y-value).
Areas of reduced insulation (or where an element passes through the insulation) cause thermal bridging. Timber offers lower thermal resistance than the insulation materials between the framing members. Therefore, greater heat flow occurs through studs, plates, rails and joists than in other areas of the external walls or roof. Generally, thermal bridges can occur at any junction between building elements or where the building structure changes. This increase in thermal conductivity is referred to as thermal bridging.
The Y-value measures the total heat loss expected from all thermal bridge losses in the building. SIPCO’s system has a typical Y-value of 0.025 W/m²K, exceeding the accredited and enhanced construction details values of 0.08 and 0.04 W/m²K respectively. Additional heat flow resulting from repeating thermal bridges is included in the calculation of each building element U-value, such as studs in timber frame walls. SIPs contain solid timber around window and door openings and may contain solid timber at panel junctions. The proportion of solid timber depends on building type and size, considered on a site-by-site basis. SIP timber content can be as low as 4% versus an average of 15% for timber-framed buildings.
Use of the structural insulated panels and bespoke jointing systems can create an airtight structure that will meet and comfortably exceed the requirements of Building Regulations. Such is the effectiveness of the SIPCO system and positive ventilation methods should be considered. At the same time, positive ventilation systems can be linked to heat recovery which can save energy costs. SIPs maintain low levels of air leakage – as low as 0.6 m³/m²hr@ 50 Pascals air pressure as standard. Additional tape can help reach even tighter Passivhaus standards.
Note: Building Regulations and British Standards may pose limits on the size/spans of flat roofs for ventilation requirements. SIPCO can conduct U-value calculations based on our system and client specifications.
The SIPCO U-value table provides different performances for varying thicknesses of panel – see below:
| PANEL THICKNESS | THERMAL PERFORMANCE | SIZES AVAILABLE (INDIVIDUAL MODULES) | FINISH |
|---|---|---|---|
| 75mm | 0.38 w/m²k | Max 1.2m x 6.2m | OSB / CPB / MGO / PLY |
| 100mm | 0.35 w/m²k | Max 1.2m x 6.2m | OSB / CPB / MGO / PLY |
| 125mm | 0.26 w/m²k | Max 1.2m x 6.2m | OSB / CPB / MGO / PLY |
| 150mm | 0.21 w/m²k | Max 1.2m x 6.2m | OSB / CPB / MGO / PLY |
| 175mm | 0.17 w/m²k | Max 1.2m x 6.2m | OSB / CPB / MGO / PLY |
| 200mm | 0.15 w/m²k | Max 1.2m x 6.2m | OSB / CPB / MGO / PLY |
| 225mm | 0.13 w/m²k | Max 1.2m x 6.2m | OSB / CPB / MGO / PLY |
| 250mm | 0.12 w/m²k | Max 1.2m x 6.2m | OSB / CPB / MGO / PLY |
NB1: Thermal performance figures are unbridged values
NB2: BBA-accredited panels apply to OSB facings used structurally (CPB / MGO / PLY facings are non-structural)







