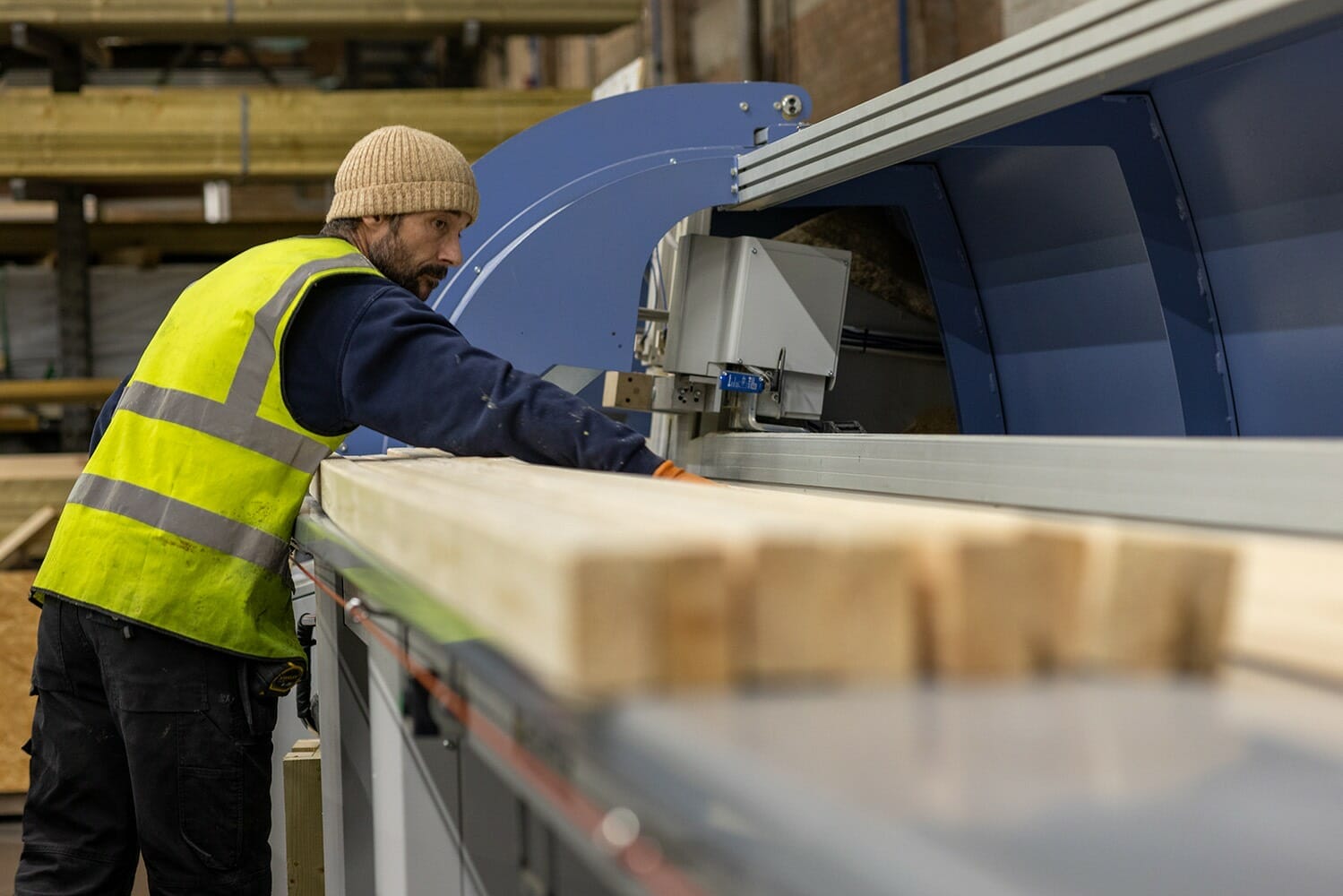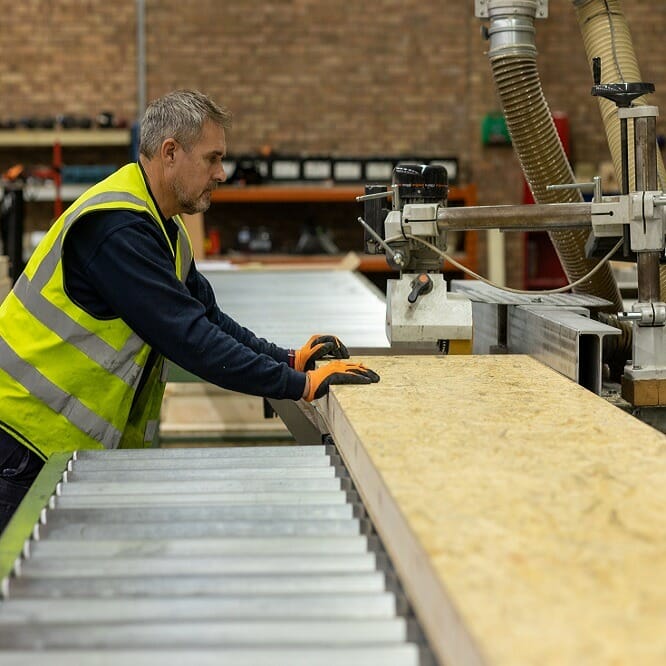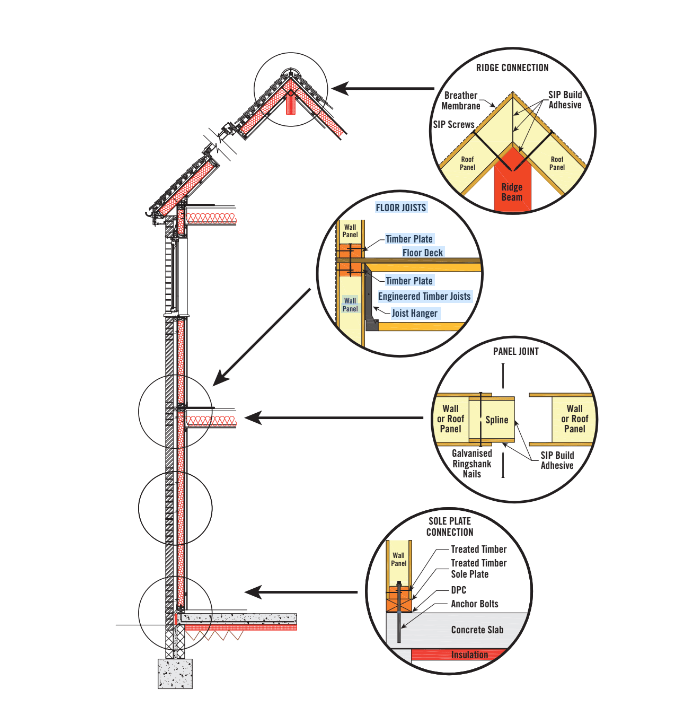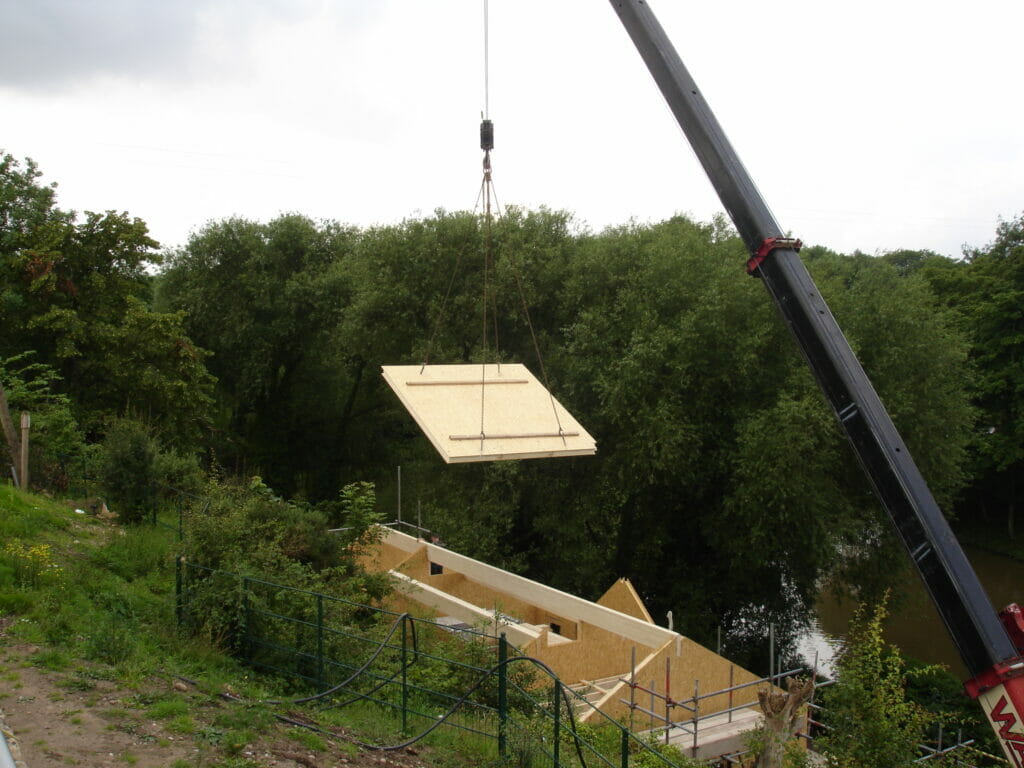
SIPs stand at the forefront of contemporary construction methodologies, celebrated for their role in promoting energy efficiency and structural integrity. These panels are not just construction materials; they represent a paradigm shift towards more sustainable building practices. Their significance in the construction sector cannot be overstated, as they contribute to creating buildings that are not only robust but also energy efficient.
Structural Insulated Panels (SIPs) embody a remarkable blend of simplicity and efficiency in the realm of construction materials. Essentially, an SIP is a composite building material, comprising an insulating foam core enveloped between two structural facings, most commonly made of oriented strand board (OSB). This configuration leverages the strength of the outer layers with the thermal efficiency of the foam core, culminating in a building material that offers unparalleled insulation and structural robustness.
The unique assembly of these components not only contributes to their superior thermal performance but also enhances the overall structural integrity of buildings, making SIPs a revolutionary force in the construction industry. Their adaptability across various climatic conditions and their ability to support a wide range of architectural designs further underscore their significance.
The insulation cores typically consist of expanded polystyrene (EPS), extruded polystyrene (XPS), or polyurethane foam, offering various options to meet specific thermal or structural requirements. Meanwhile, the external facings, though often OSB, can also be constructed from other materials such as plywood or metal, depending on the application, further demonstrating the versatility of SIPs.

The innovation of SIPs can be traced back to the 1930s, marking a significant chapter in the history of construction technology. Initially conceptualised as a means to enhance building efficiency and minimise construction timelines, the foundational idea of SIPs has undergone considerable refinement and evolution. Over the decades, advancements in materials science and manufacturing techniques have expanded their capabilities, ensuring SIPs not only meet but often exceed contemporary building standards.
The early applications of SIP technology were primarily experimental, serving as a testament to the potential of integrating insulation and structural support into a single, unified component. It wasn’t until the post-World War II era that SIPs began to gain traction, benefiting from the push towards more energy-efficient and rapidly constructed housing solutions. The oil crisis of the 1970s further propelled the adoption of SIPs, as the demand for energy-efficient building materials surged. Today, SIP technology stands as a cornerstone in the quest for sustainable construction practices, reflecting decades of innovation and adaptation to the evolving demands of the construction sector.
The ongoing development of SIPs, including enhancements in materials, manufacturing processes, and installation techniques, continues to solidify their role in shaping the future of construction, promising a trajectory of growth and adaptation for years to come.

The manufacturing process of Structural Insulated Panels (SIPs) is a finely tuned operation, exemplifying the pinnacle of modern construction technology. It commences with the lamination process, where the insulating foam core is meticulously bonded to its structural facings, typically oriented strand board (OSB), through the application of adhesives and pressure. This stage is critical for achieving the desired balance between strength and insulation properties.
Advanced machinery ensures uniform distribution of adhesive, preventing any voids that could compromise the panel’s structural integrity or thermal performance. Following lamination, the panels undergo a curing process, solidifying the bond and ensuring the composite structure can withstand the rigours of construction and long-term use. Precision cutting tools then shape the panels to exact specifications, accommodating a wide range of architectural designs.
Throughout this process, quality control measures are rigorously applied, ensuring each panel meets stringent standards for performance, durability, and safety. The result is a product that embodies efficiency, from production through to installation, offering a sustainable solution to modern construction challenges.
The installation of SIPs is distinguished by its precision and efficiency, attributes that have contributed significantly to the reduction in construction timelines associated with these panels. A specialised set of tools, including laser levels, heavy-duty foam cutters, and pneumatic fasteners, are employed to ensure that each panel is accurately positioned and securely attached.
The process begins with the preparation of the site and the foundation, followed by the placement of the bottom plate or sill. Panels are then erected, often with the assistance of cranes for larger sections, and aligned meticulously to ensure a perfect fit. Sealing is a critical aspect of the installation, with high-quality sealants and tapes used to create airtight joints between panels. This step is crucial for maximizing the energy efficiency of the building envelope. Electrical and plumbing services are integrated with careful planning, utilising pre-cut channels or drilling as required, to maintain the integrity of the panels. The streamlined nature of the SIP installation process not only accelerates the build but also minimises waste, further enhancing the environmental credentials of this construction method.
The adoption of SIPs in construction projects is underpinned by a comprehensive understanding of their technical attributes, particularly their structural and insulation capabilities. These panels offer a remarkable load-bearing capacity, attributable to the synergy between the rigid foam core and the robust facings, enabling the construction of expansive spaces without the need for intermediate supports.
The insulation performance of SIPs is equally impressive, with their tight, uniform cores significantly reducing thermal bridging and air infiltration, key factors in energy loss in buildings. The airtight construction achievable with SIPs markedly improves energy efficiency, maintaining stable indoor temperatures and reducing the load on heating and cooling systems.
Additionally, the acoustic insulation properties of SIPs contribute to a quieter indoor environment, an often underappreciated benefit. Understanding these technical considerations is essential for architects, engineers, and builders, enabling them to harness the full potential of SIP technology in creating buildings that are not only structurally sound but also comfortable and energy-efficient. This knowledge also informs the adaptation of SIPs to various climatic conditions, ensuring their performance remains optimal across a diverse range of environments.

Among the myriad benefits offered by Structural Insulated Panels (SIPs), their contribution to enhancing energy efficiency stands out prominently. The superior insulation properties of SIPs, attributable to their dense foam cores, drastically diminish the need for additional heating and cooling in buildings. This significant reduction in energy consumption not only aligns with the tenets of sustainable construction but also results in substantial cost savings over the lifetime of a building.
By maintaining a more consistent internal temperature, SIPs ensure that buildings are comfortable throughout the year, irrespective of external weather conditions, thereby exemplifying an eco-friendly approach to modern construction practices.
SIPs are heralded for their ability to expedite construction timelines significantly. The prefabricated nature of SIPs allows for a more streamlined assembly process on-site, reducing the complexity and duration of construction projects. This increased speed of construction does not come at the expense of quality; on the contrary, SIPs are known for their exceptional build quality and structural integrity. The efficiency and predictability of building with SIPs make them an increasingly popular choice among developers and builders looking to minimise delays and maximise productivity.
The environmental credentials of SIPs extend well beyond their energy-saving potential. The materials used in the manufacture of SIPs, including the foam core and the OSB facings, are often derived from renewable resources, further mitigating the ecological footprint of construction projects. Additionally, the recyclability of SIPs contributes to a circular economy, where materials are reused and repurposed, reducing waste and conserving resources. This aspect of SIP construction is particularly appealing in the context of growing environmental concerns, positioning SIPs as a responsible choice for future-oriented building projects.
SIPs offer exceptional durability and longevity, factors that significantly contribute to their appeal in the construction sector. The structural rigidity provided by the composite design of SIPs ensures that buildings can withstand extreme weather conditions and seismic activity more effectively than many traditional construction methods. This resilience translates into lower maintenance costs and a longer lifespan for the building, enhancing its value and sustainability over time.
Another significant benefit of using SIPs is the improvement in indoor air quality they facilitate. The airtight construction achievable with SIPs minimises the infiltration of outdoor pollutants and allergens, creating a healthier living environment. Additionally, the reduced air leakage enhances the effectiveness of ventilation systems, further improving the quality of indoor air. This benefit is particularly important in the context of increasing awareness of the impact of indoor air quality on health and well-being.