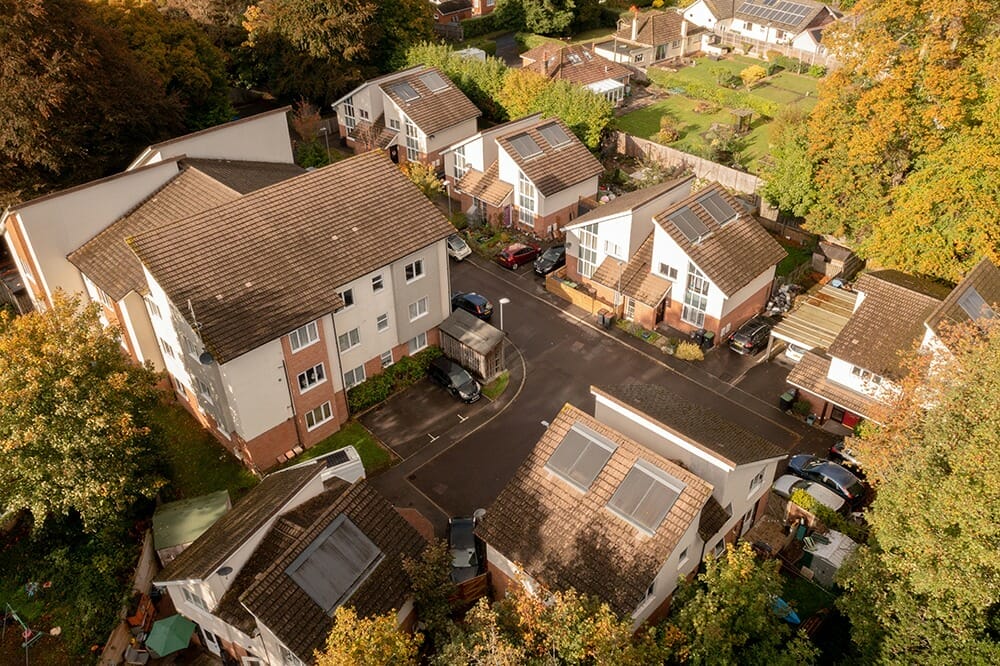
With the rise in the need for affordable and reasonable quality houses in the UK, SIPCO provides guidelines to the constructors to overcome this affordable housing challenge. The introduced eco-friendly and low energy-consuming method was the Structural Insulated Panels (SIPs) system. The airtight nature and low-energy carbon construction of structural insulated panels have attracted many builders and developers worldwide.
In 2023, this eco-friendly, cost-effective, and quicker way to build houses is being used widely. We at SIPCO offer SIPs along with designing, manufacturing, and installing services, which can all be tailored according to your wishes.
With the rising population, the need for affordable housing also increased. This issue has not been resolved for years, and even the UK government has considered this issue. To this day, the UK remains in a housing crisis and prices of homes are up approximately 45% from as early as 2016.
Several solutions have been presented over many years, but there is one that particularly stands out – Structural Insulated Panels. SIPs use up to 80% less energy than conservation and traditional construction methods.
SIPs houses can be put up significantly faster than traditional builds, typically with less labour involved. The cost savings on labour and materials can be significant – up to 40 per cent in some cases. SIPs homes also require less maintenance, as there are fewer penetrations in the wall that can allow moisture in. They are also more energy-efficient, helping to reduce energy costs.
The team here at SIPCO believe that using SIPs will help solve the affordable housing issue. It offers a system that reduces both the construction cost as well as the operation cost. Not only does its use provide a comfortable house, but also a comfortable life.

SIPs are widely used nowadays. But the question arises as to why you should choose this method. What are the benefits of selecting SIPs? The answer to this is quite vast. Using SIPs is not only affordable but also cost-effective and durable. Reasons to choose SIPs, along with their benefits, are as follows:
One of the significant benefits of using Structural Insulated Panels is that they can be built 55% faster than traditional timber houses. A typical 2-3 bedroom SIPs house can be constructed onsite in 5-6 days with minimum labor and less supervision. The rising demands have burdened the local authorities. Due to the cost-effectiveness, strength, and durability of SIPs homes, the maintenance costs have been significantly reduced for local authorities and housing trusts and lessened their burden.
The pre-insulated SIPs are energy efficient and play a vital role in decreasing monthly bills. This can save you a good amount. Homes are insulated and airtight, minimizing the costs of energy bills and the carbon emission into the environment is also low, which makes SIPs environment-friendly.
You are investing well by choosing this Structural Insulated Panel from SIPCO. It is three times stronger than brick and seven times more robust than timber frame. With this, we can easily predict how resilient the building or a house will be if SIPs are used. Local councils will not have to worry about the repair of homes they built as often as before. SIP’s eco-friendly system is a good investment for the future.
SIPs houses can be built in any weather as they have zero reliance on bad weather. SIPs superstructure is wrapped in a breather membrane, making it resilient to wind and water. Compared to the traditional brick building or the timbre frame, which are to be left to dry and are significantly impacted by poor weather, SIPs houses can be built in any weather because of the protector sheath applied.
Timber house attics are mainly filled with trusses, but in the SIPs houses, the rooftop has additional space. The rooftop panels in these houses are precut and are only installed while building the house, leaving quite a room above. For families with many members, the three-bedroom place can easily be changed into a five-bedroom house with only some additional cost. Or, if you are working from home, the attic space can be used as an office. This is beneficial for the families and the local authorities as families can grow without needing to be relocated.
While building a house, all the panels are precut and made of specific sizes, so there will be no need for onsite adjustment. This reduces onsite waste production. When the boards arrive, they are installed, and the house is built within days. This saves on the cost of labour and supervision.
SIPs houses are comfortable to live in as well as comfortable to build. While construction, there is no waste onsite as all the panels are precut and adjusted offsite. SIPs are precisely cut in the controlled factories’ conditions using CNC machines. Panels are insulated and airtight so they do not become hot and cold quickly. This can save you a lot of energy costs, and you get an affordable house.
SIPs houses are affordable, energy-efficient, and durable. Building an SIPs house is a future investment as you are saving a lot of costs and effort. The air-tight and insulated nature keeps the house with adjustable air conditioning and with good ventilation you can limit the allergens from entering the house. With this, you can keep your indoor air clean and fresh. Another thing that makes them a good investment for the future is that they are durable and eco-friendly, so they can withstand the harsh environment. They do not need to be repaired as often as the traditional houses.