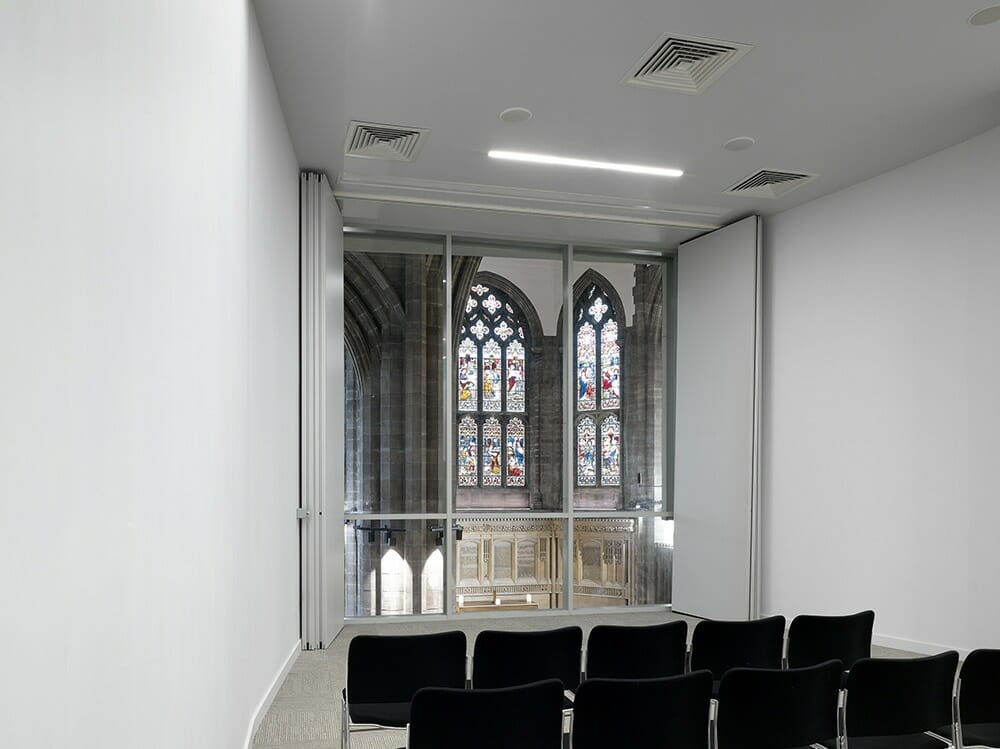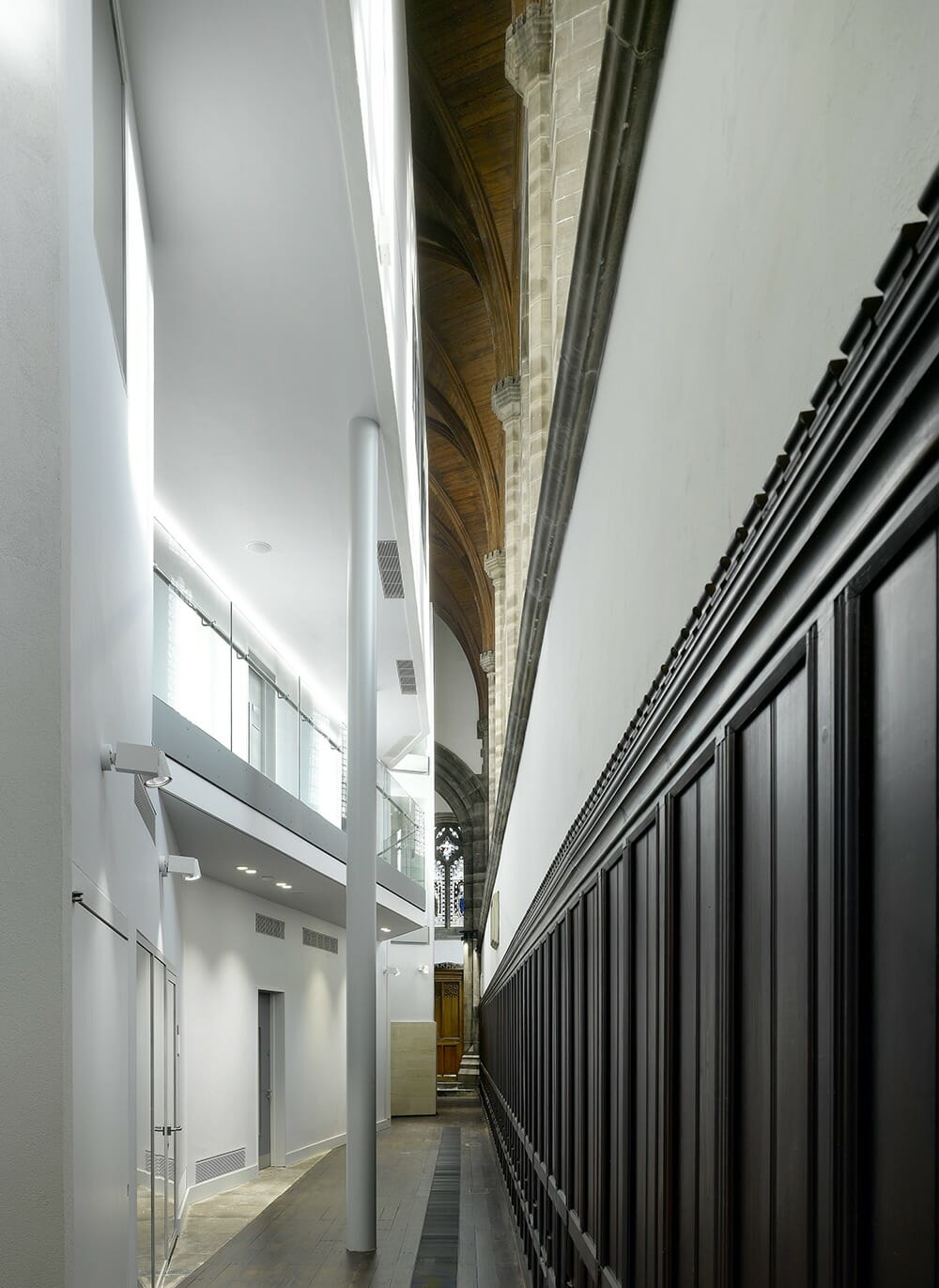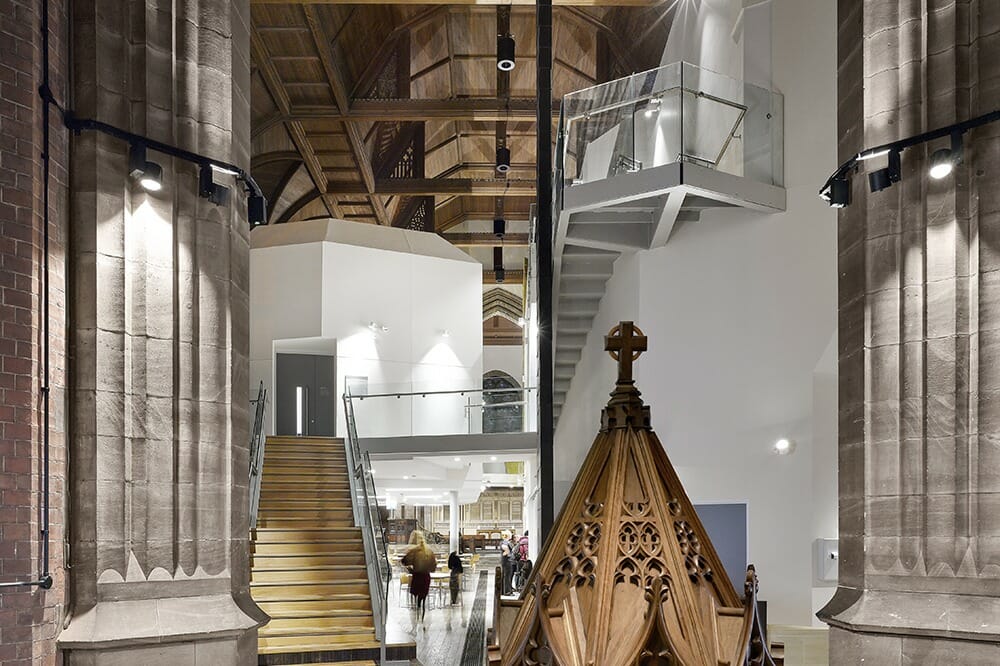Built in 1881 by an Evangelical mill owner – All Souls Church was once the hub of the community in Bolton. After the congregation dwindled, in 1986 the neglected church was closed until two decades later when the Churches Conservation Trust teamed up with the local community to restore it to its pivotal role at the heart of Bolton.
New look modern interior of the Grade II* listed church
Following a £4.9m adaptive reuse project, which has been ten years in the making – the regeneration project recently picked up four prizes at the RICS Awards for the North West together with the English Heritage Angel Award for ‘Best Rescue of an Historic Site’ and the Heritage Heroes Award.
Constructed in just over a year, all materials and machinery were brought in and out through the church’s two-metre wide west doorway. This restriction resulted in the use of prefabricated Structural Insulated Panel System (SIPS), limiting the need for heavy lifting equipment during
construction.
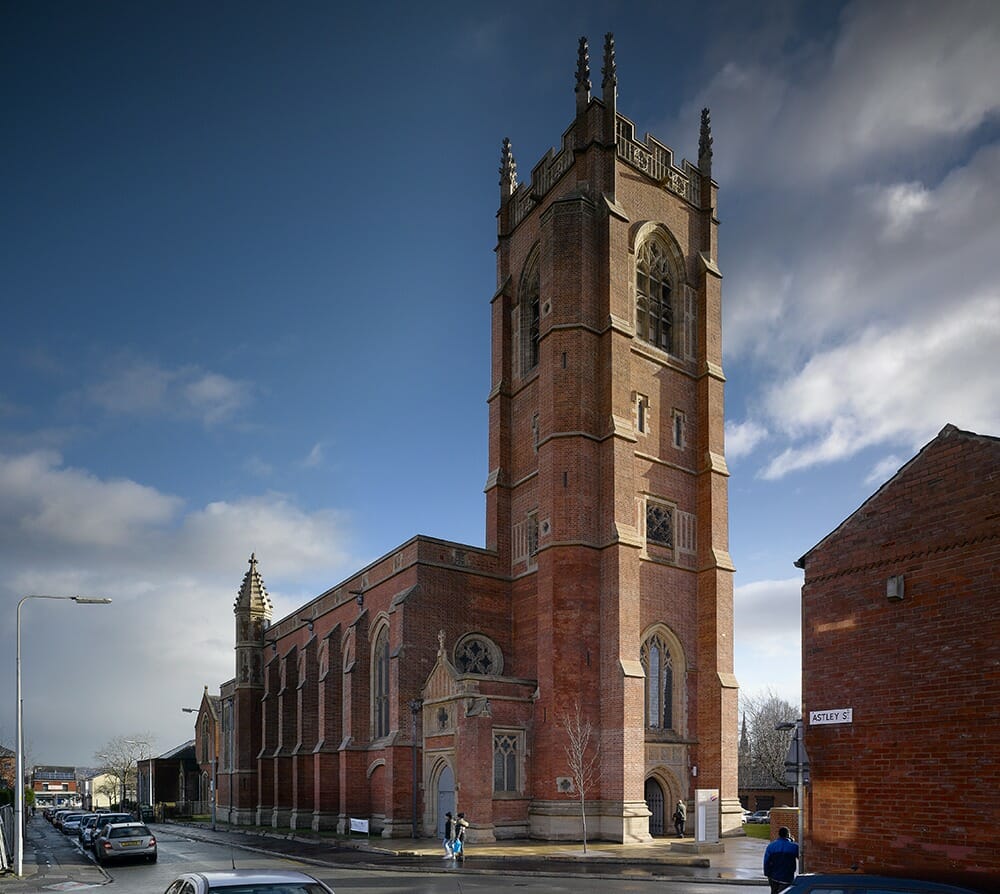
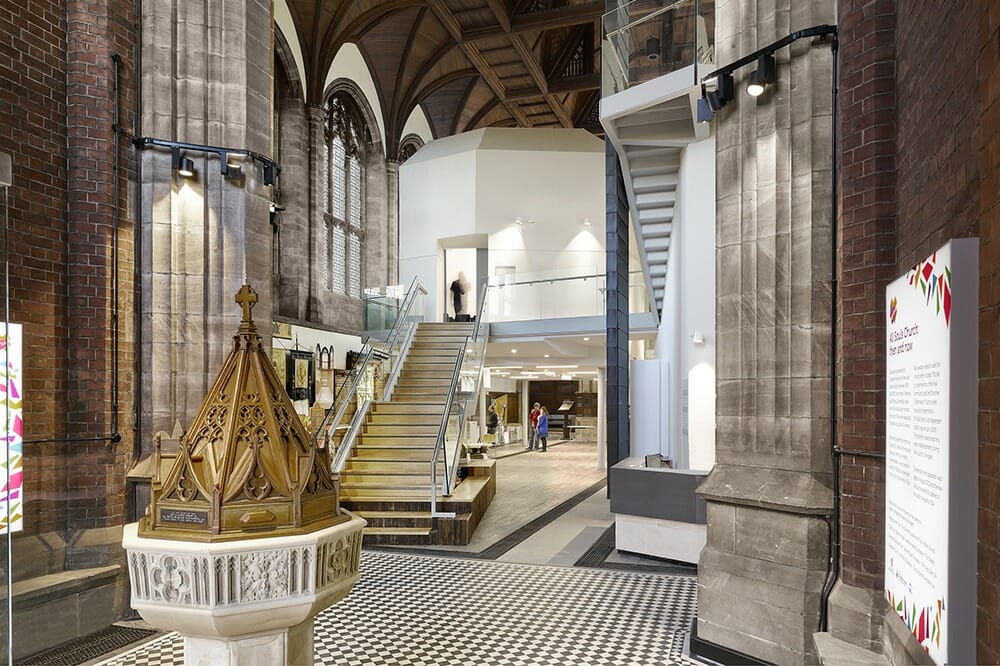
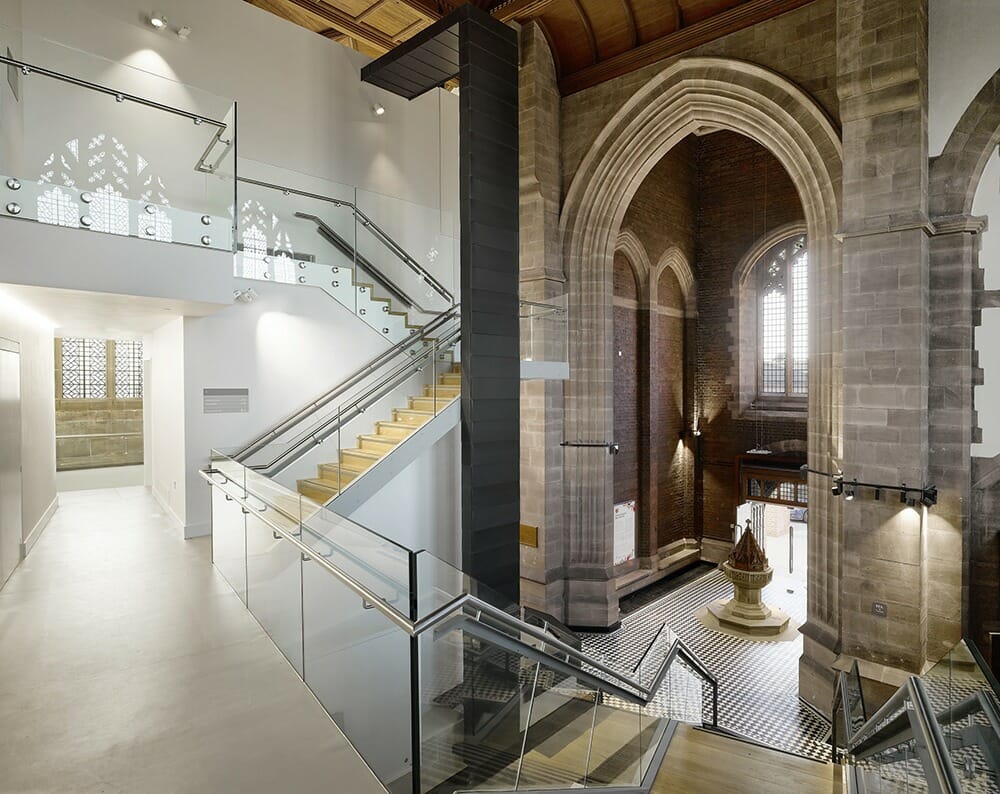
The new look modern interior of the Grade II* listed church, features two futuristic free-standing ‘buildings within a building’. Constructed from Structural Insulated Panels Systems – designed, manufactured and installed by SIPCO – these ‘pods’ house a coffee shop, restaurant, meeting and event spaces together with a centre for heritage learning.
It was important not to impact on the original historic building fabric, therefore the new SIP pods are set back from the exterior walls of the church to enable an appreciation of the finely constructed panelled roof and an entirely unobstructed view of the church. This dramatic new design enables All Souls to be used in new ways and it demonstrates not only how to enable new uses of a Grade II* church whilst maintaining its heritage, but also how it can enrich the lives of those who live around such buildings.
The first SIP pod is a three story 10.5m high structure located on the south side of the nave. It encompasses offices and a kitchen on the ground floor, a production suite, meeting rooms and toilets on the first floor and classrooms on the second floor.
The second SIP pod on the north side of the church, offers a large open space for events together with rooms for retail use and conference facilities on the first floor, which is raised up on six columns to accommodate an ‘open air’ coffee shop and restaurant within the nave of the church.
