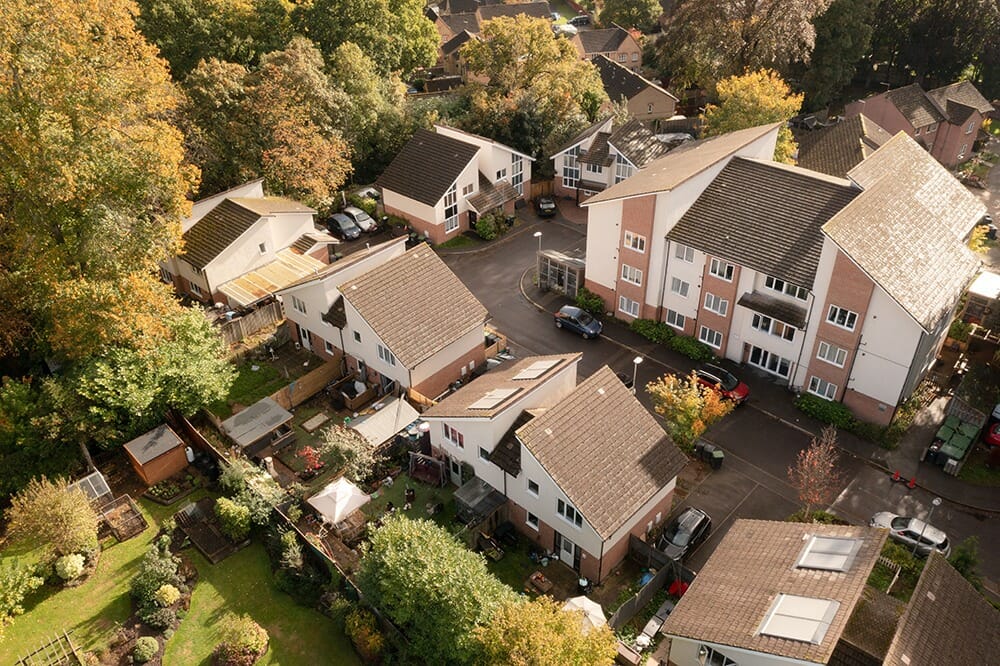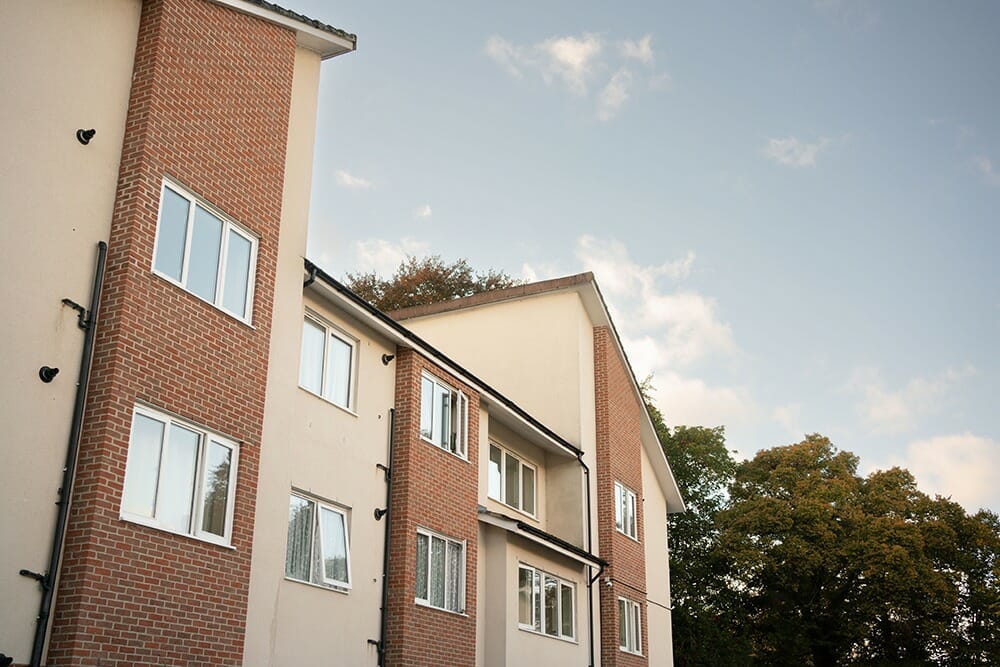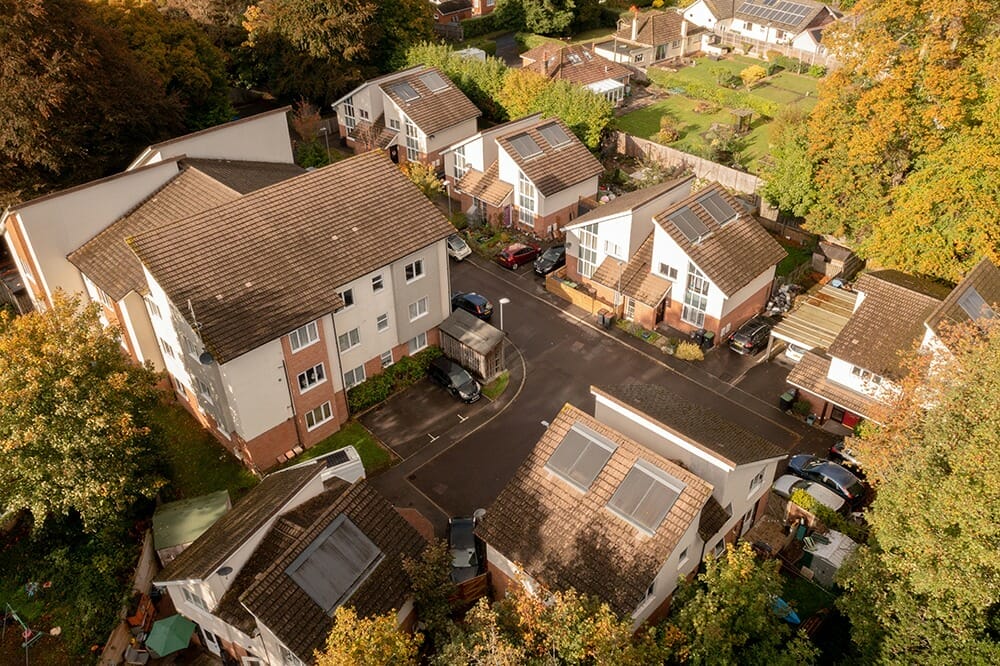Providing 10 houses and 18 apartments, this high-quality residential development located in East Dorset offers affordable social housing with a modern, spacious feel. Designed in collaboration with Synergy Housing to ensure the development offered contemporary living with aesthetics in keeping with the local environment.
Affordable Apartments and Social Housing
Surveys and studies conducted in the local East Dorset area indicate an urgent need for more affordable social housing to meet the high demand, particularly apartments. Verwood is a modern town close to several areas of outstanding natural beauty and offers a rich, important cultural and historical heritage. SIPCO and onsite contractors paid great care and attention to ensuring minimal disruption to the local environment and residents. Lead developers Synergy Housing are one of the largest affordable housing organisations in the UK South West and invited SIPCO to provide the SIP wall panels and roof panels for the project.
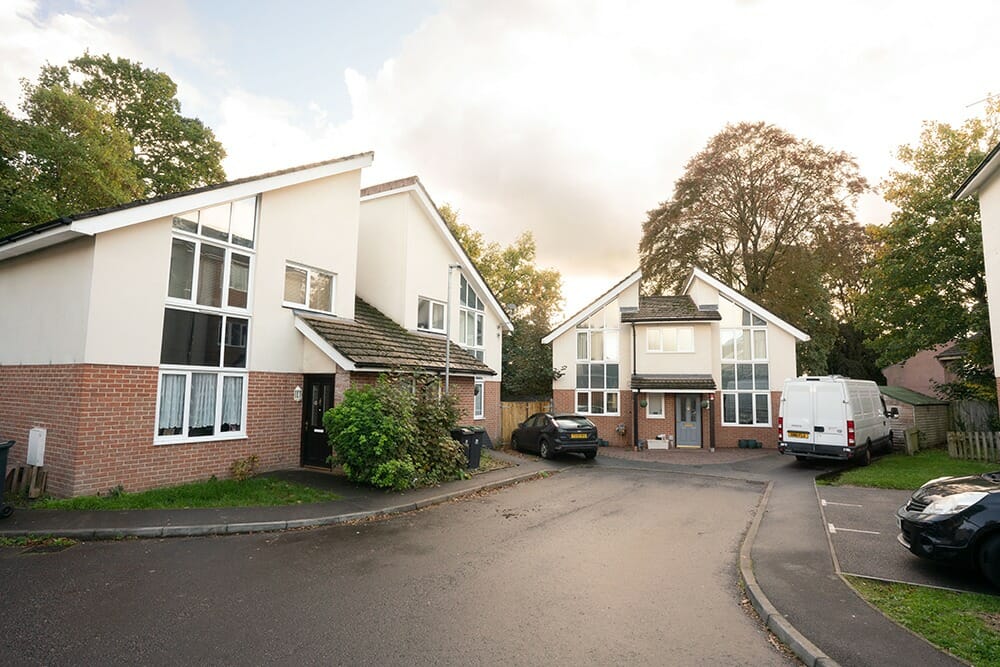
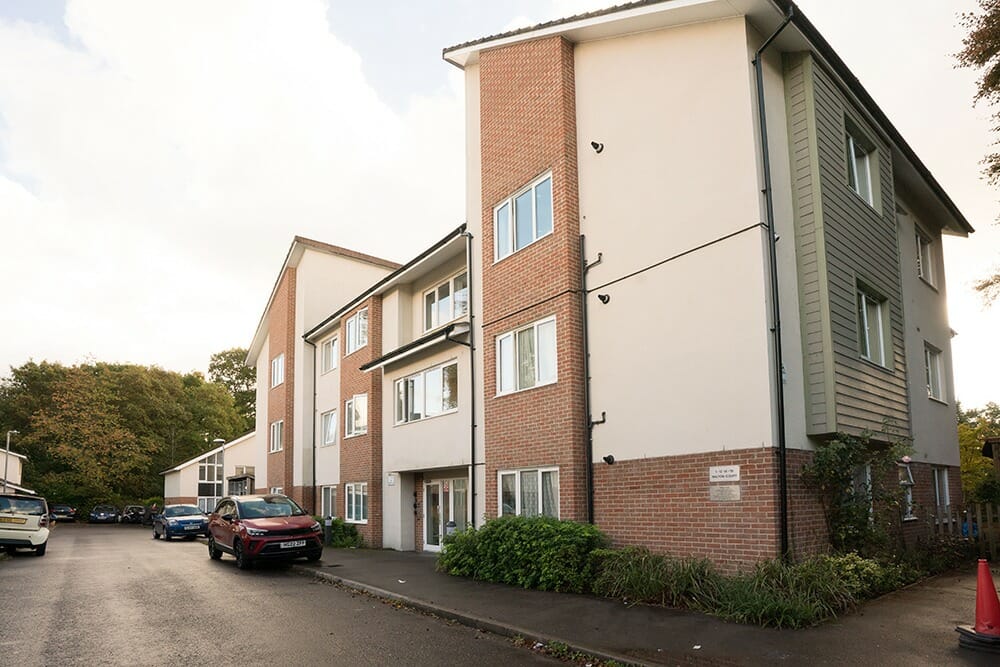
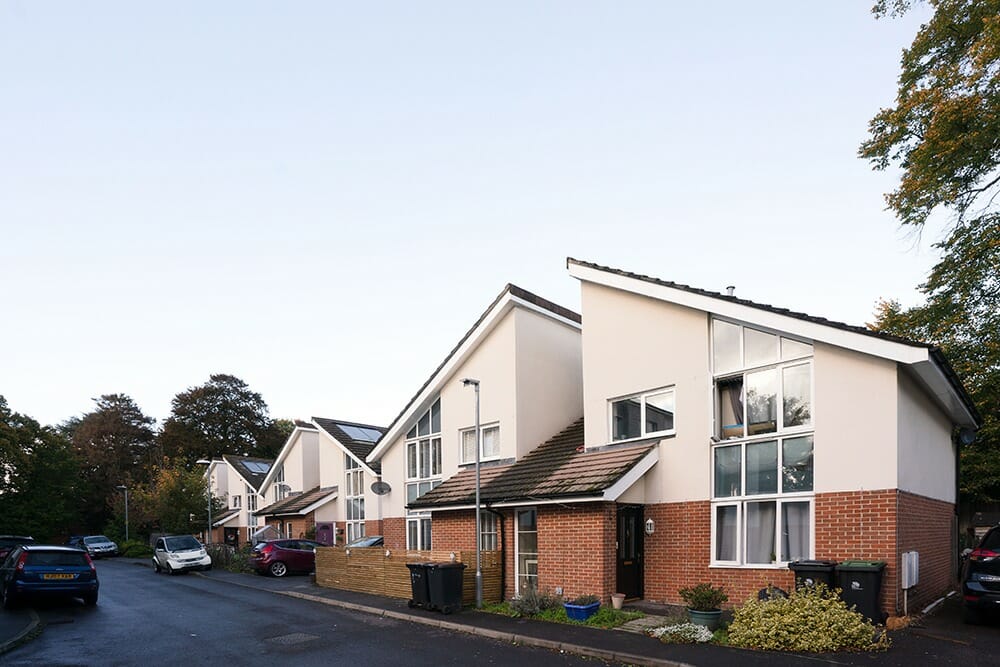
The Sustainable Solution for Social Housing
SIPCO SIP walls and roofs provided the ideal system for mass building to meet the demands for quality, energy-efficient homes. Precision-engineered offsite in advanced manufacturing facilities, SIPCO was able to design, manufacture and install the SIP panels for the project quickly and efficiently. With extensive experience in providing systems to large-scale residential projects, the technical team worked with clients from initial planning to site completion to achieve individual specifications at the highest possible standards.
SIPCO provided mono-pitch roof panels for the development, helping to achieve a varied and engaging aesthetic. SIP wall panel systems offer exceptional thermal performance. The use of mono-pitch roofing also provides internal benefits, giving the interior of the building a more spacious feel and offering the option of additional light via skylights. SIPCO systems are designed to meet NDSS (National Described Space Standards) and can easily be adapted to ensure HQI compliance. By using SIPCO SIP walls and roofs, the team was able to give the client cost and performance certainty, enabling them to deliver on time and within budget.
SIP Technology for Large Scale Projects
SIPCO has experience in delivering large-scale projects across numerous sectors – residential, healthcare and student accommodation, for example. This experience has culminated in a deep technical knowledge of system performance, best practise and project management. SIPs provide an ideal solution for mass building due to their durability, performance and air tightness. SIPCO SIP Panels comply with Building Regulations concerning fire resistance when lined with plasterboard and are tested at 60, 90 and 120 minutes. The system also offers exceptionally low U-values for walls, ranging from 0.21 to 0.10 W/m2K depending on the building specifications. SIP roof designs can also deliver thermal performance benefits with U-values in the range of 0.21 to 0.10 W/m2K. SIPCO mono-pitch roof systems are quicker to install than other alternatives, reducing build times and labour on site. Manufactured in closely controlled factory conditions, SIPs can be custom designed for each application.
